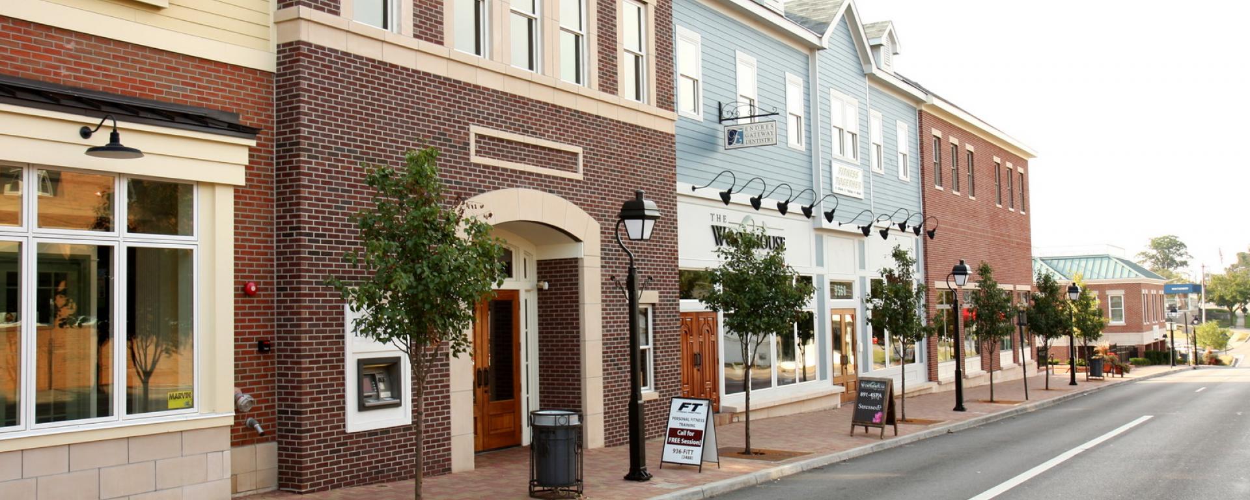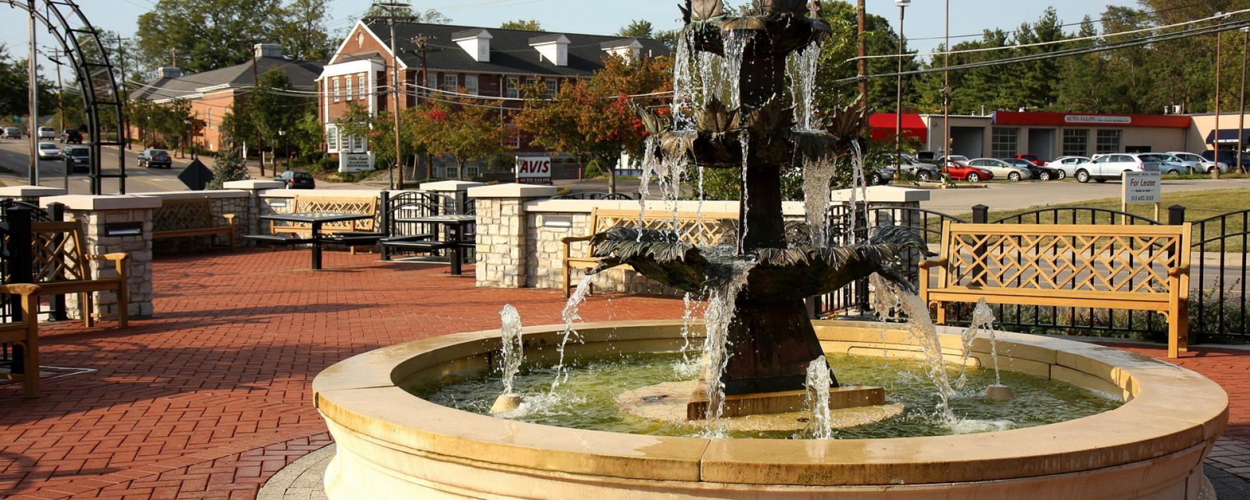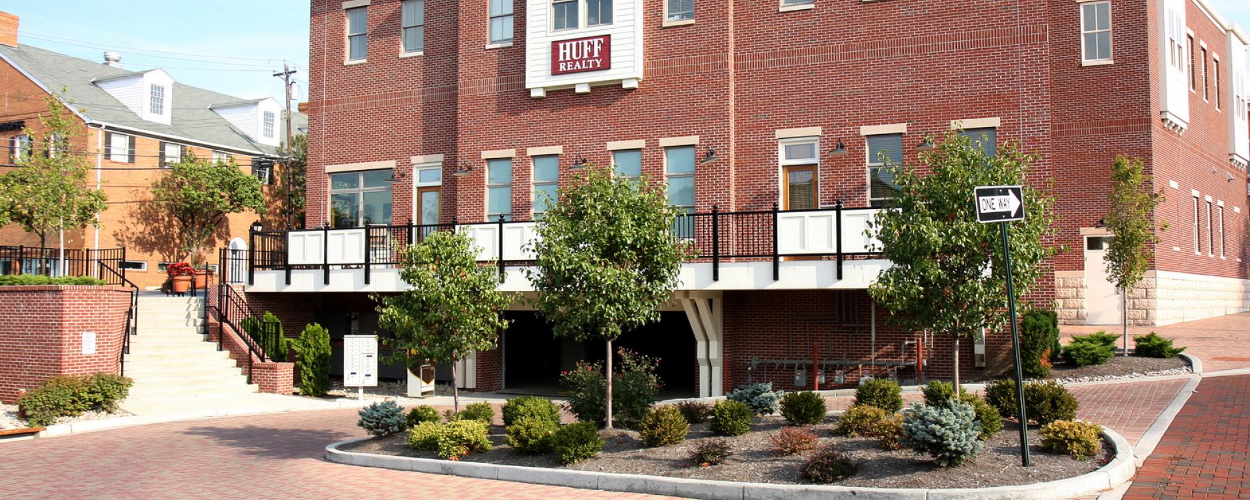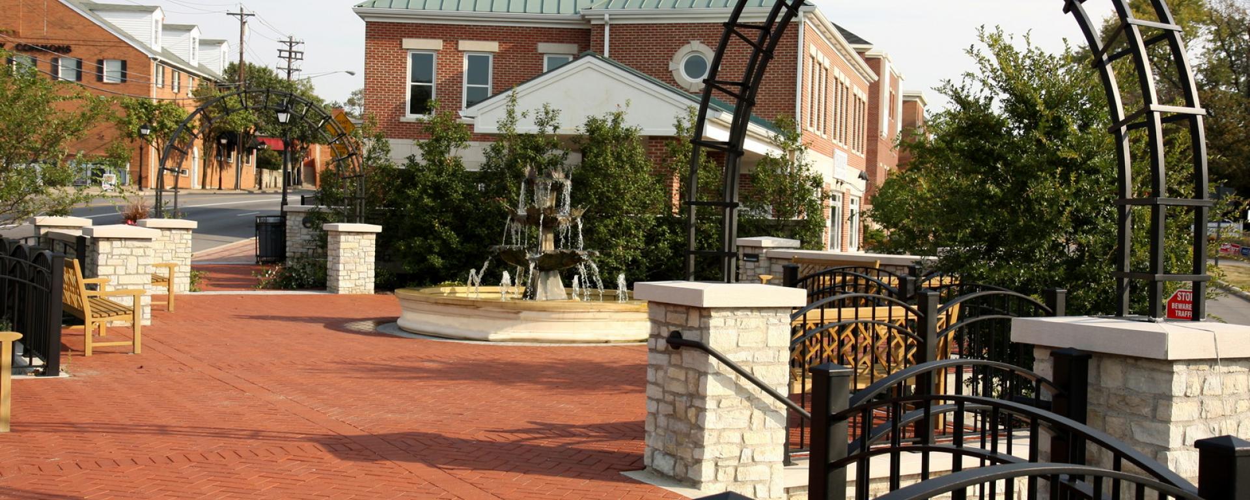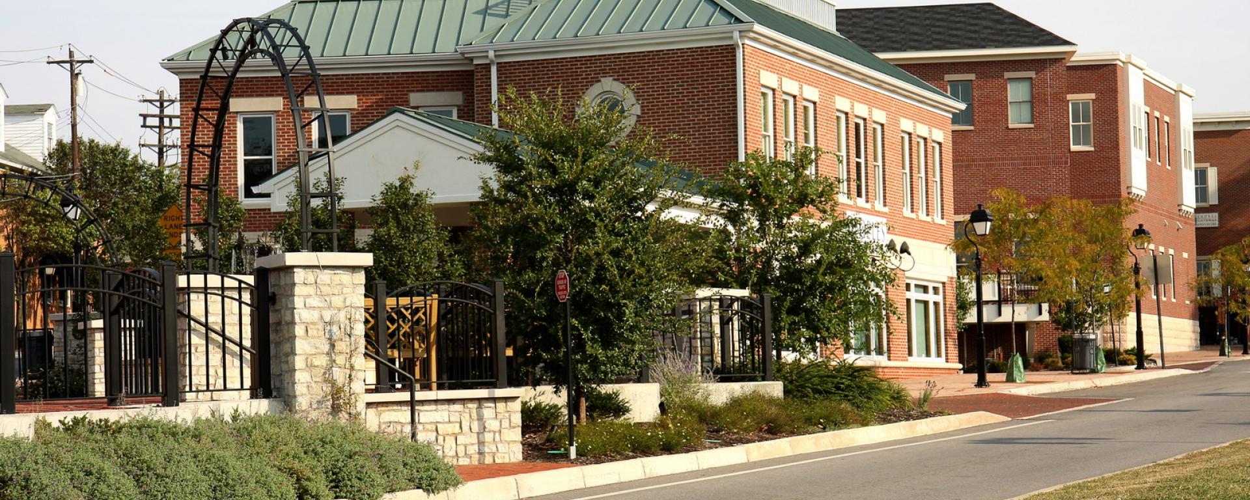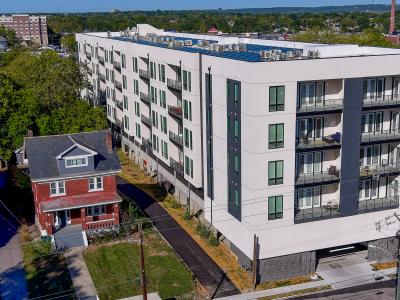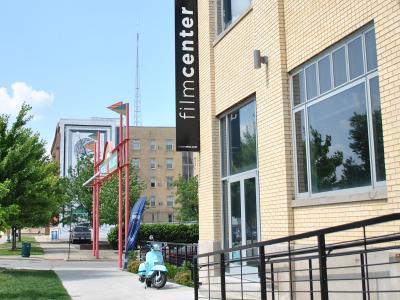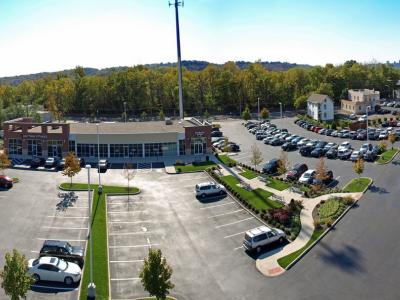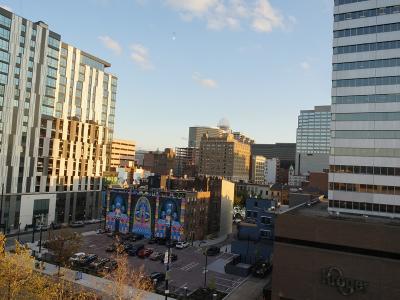Project Highlight
Design for Montgomery Gateway was dictated by several existing factors, most notably a tight project site surrounded on all sides by existing roadways that featured a constant flow of traffic and pedestrians. The brownfield mixed use project located in the heart of Montgomery featured a mix of office and retail as well as an outdoor park. To accommodate parking for the new buildings, a two level parking garage was included in the design. The tight site meant that turning radii had to be carefully designed for all vehicular entrances as well as a bank drive thru. Grading the site was also important because vehicular entrance to the parking garage was contingent on the site grading. If the grade was too steep, vehicles would not be able to enter the garage. For detention, Bayer Becker worked with the city of Montgomery on the underground detention location, which ended up beneath the pavement on Main Street, within the right of way.
Design was further complicated by the fact that the project was surrounded on by a constant flow of traffic, both vehicular and pedestrian. A key stipulation of the project was that traffic was not to be disturbed during design and construction. To help with the vehicular traffic flow, Main Street, which is one of the streets the project sits on, became a one way street, helping to alleviate congestion.
In addition to the overall site design, Bayer Becker’s multi-discipline services also included landscape architecture services for an outdoor park on the site featuring landscaping, brick pavers, a fountain and seating. Bayer Becker’s ability to provide quality multi-discipline design regardless of the circumstances helped Montgomery Gateway become a beautiful, functional entrance to the city that both the businesses and residents can be proud of.

