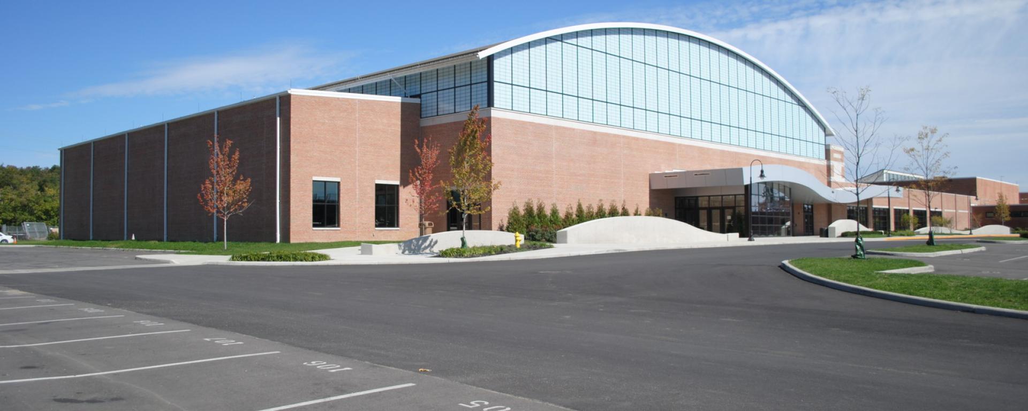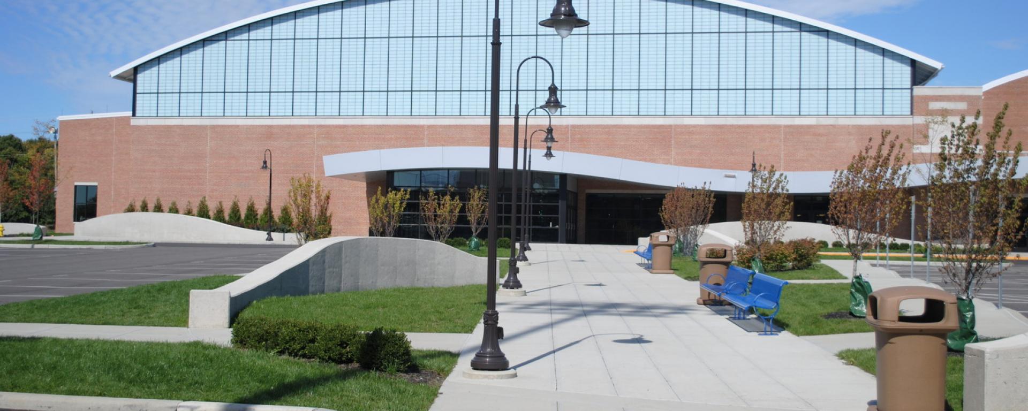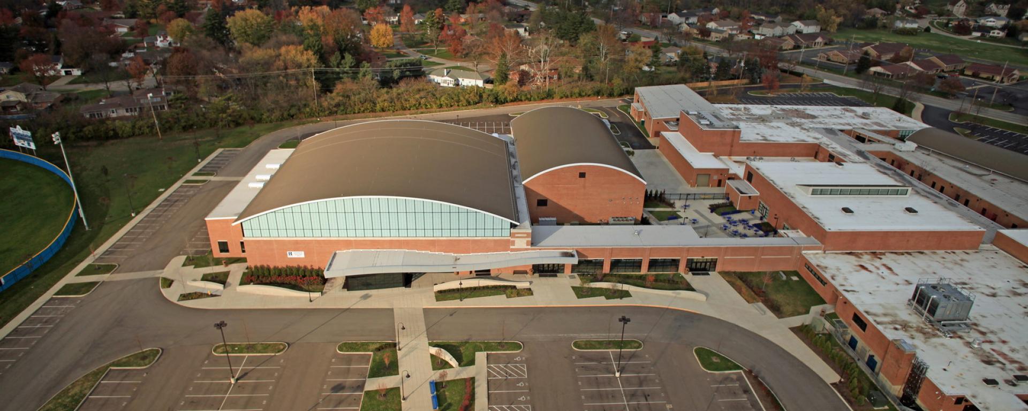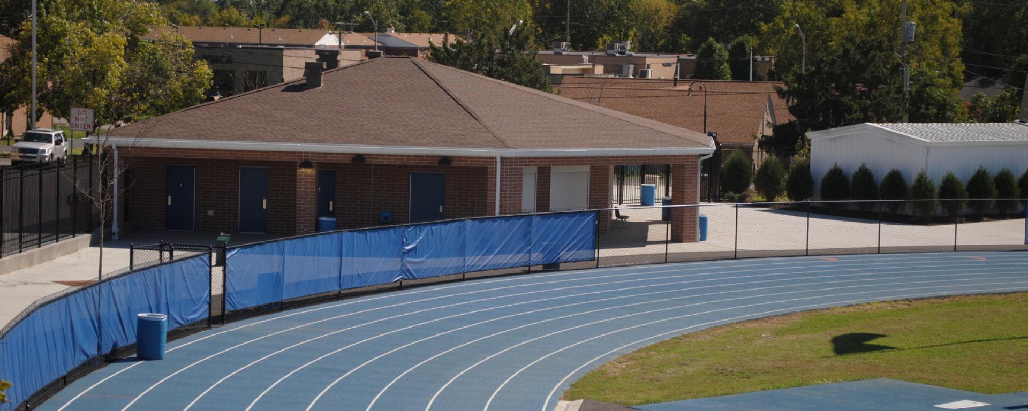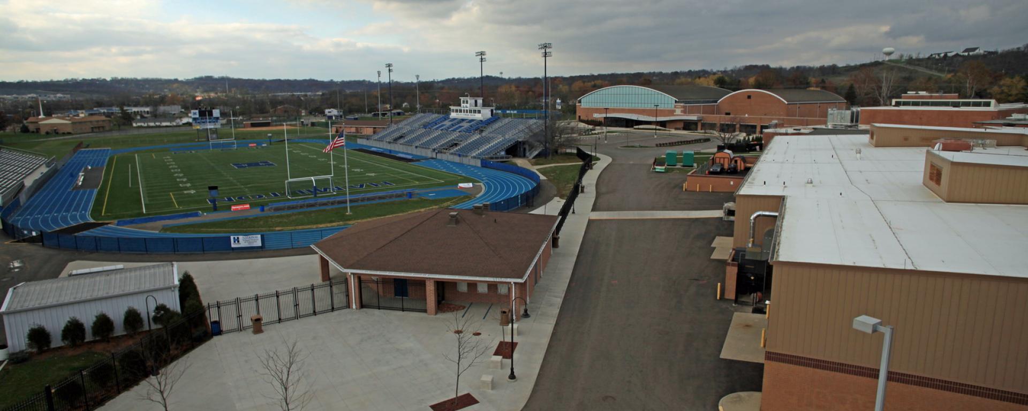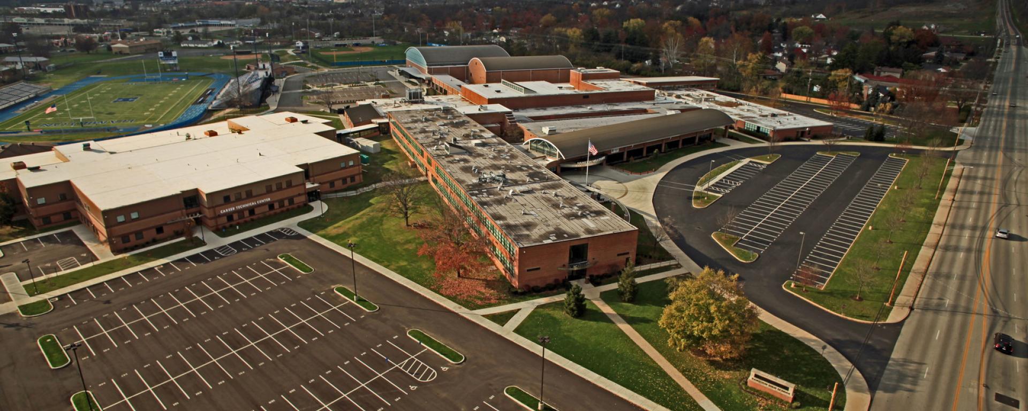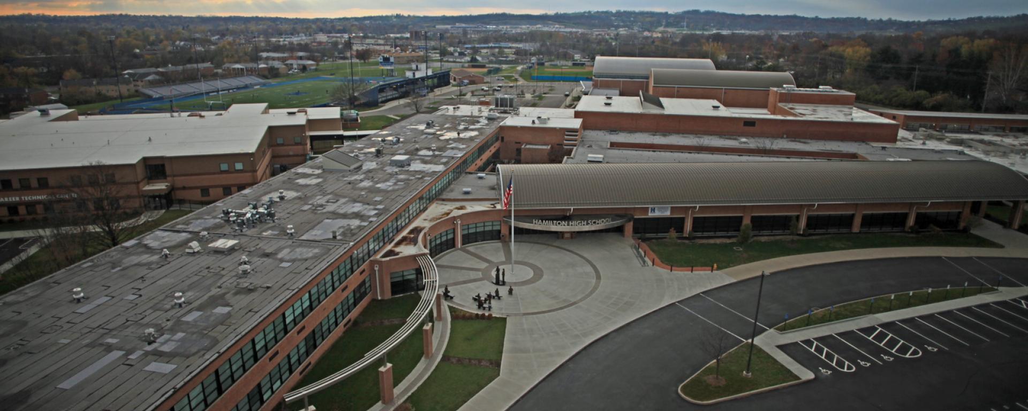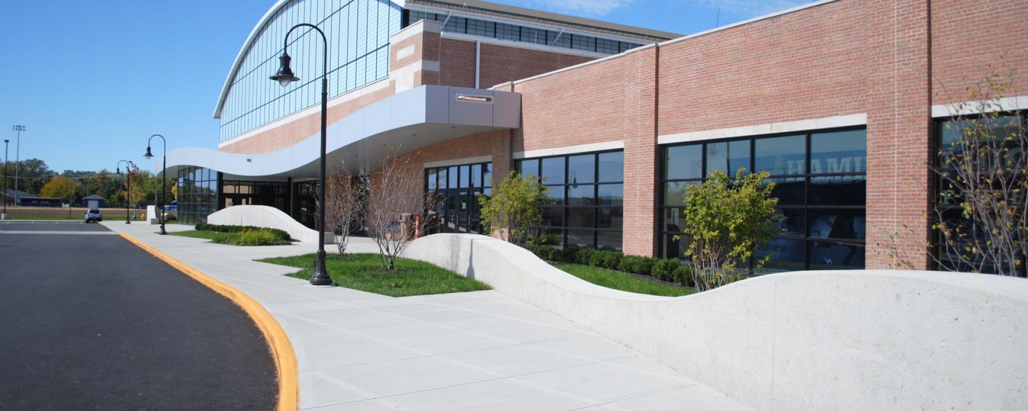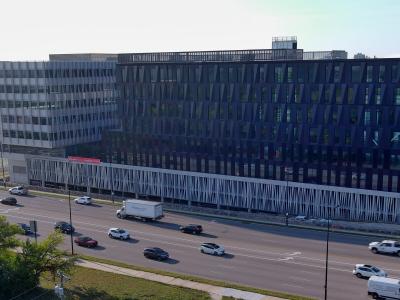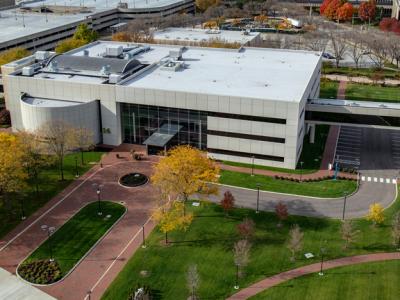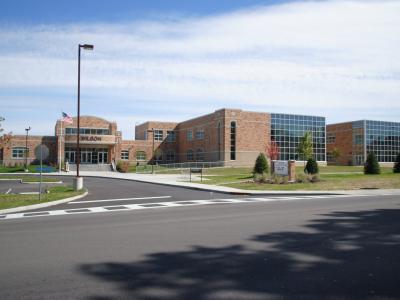Project Highlight
Recently, the Hamilton City School District has been working to modernize and expand their schools throughout the City and determined that it to be more cost effective to expand and renovate the existing High School facilities and campus. Built in the 1950’s, Hamilton High School’s main building went through various expansions as other buildings were added to the campus.
As a result, utility location and layout became vital. Many of the utilities had been modified, relocated, and abandoned over the course of the phases of construction. Bayer Becker utilized construction drawings from the original building, multiple expansions, and other record drawings as well as field markings and potholes to determine the locations of the existing utilities. This information was then used to determine the extent of utility work for the construction of new buildings, connectors to existing buildings, and temporary utilities to buildings that had to remain in service. Bayer Becker also coordinated the work of six phases of the project on various parts of the site exclusive of prior work on the site.
In addition to the utilities the project included renovations to the school’s gymnasium and athletic facilities. A new gymnasium was constructed onto an existing gymnasium annex building and a connector to the existing main building was also added. For the athletic fields, demolition of the existing field house and construction of a new field house took place was well as interior renovations, an office addition, and demolition and reconstruction of the concession stand. To coincide with the facilities updates, existing parking lots were rehabilitated and/or reconfigured and an additional parking lot was constructed between the new gymnasium and the existing football/track stadium. Safety was an important factor, because the existing utility information had to be gathered and the project constructed while classes were in session and the existing field house and stadium had to remain in service for sporting events.

