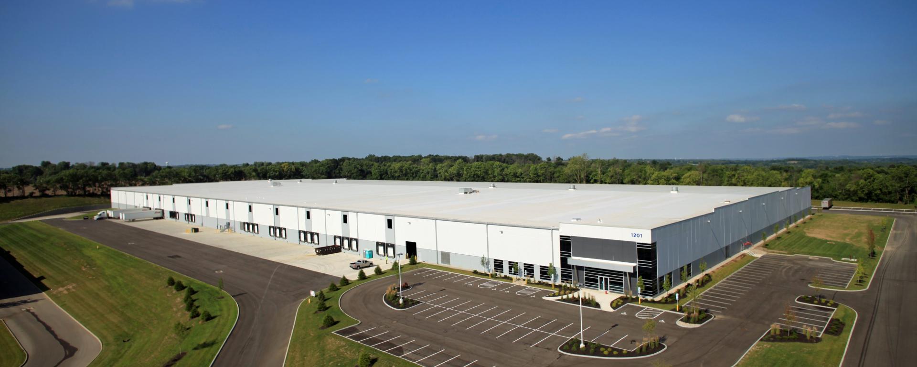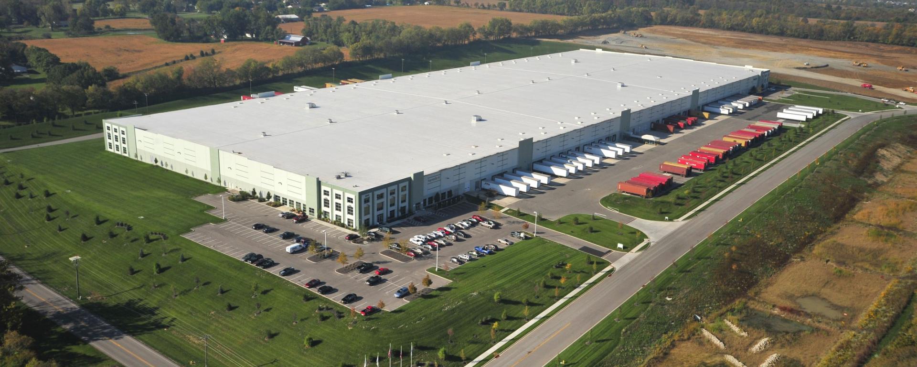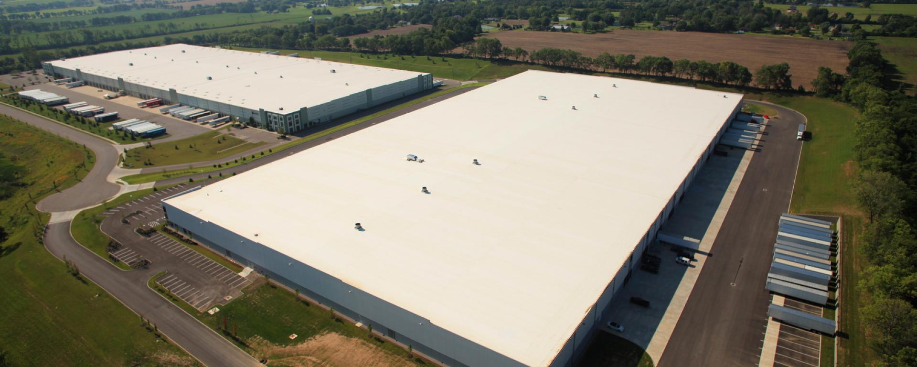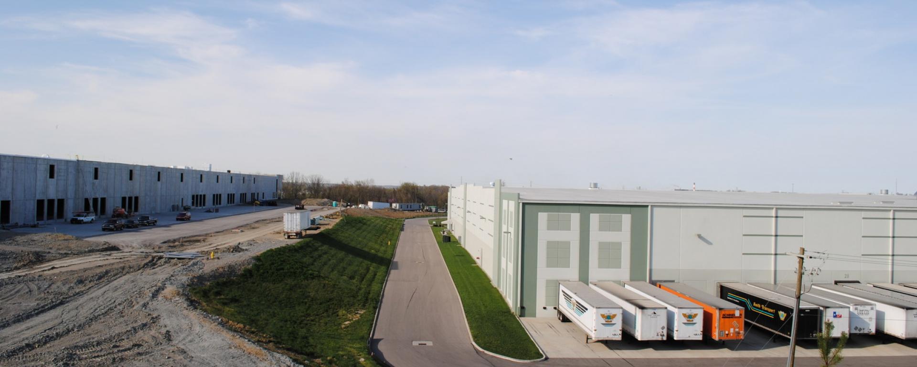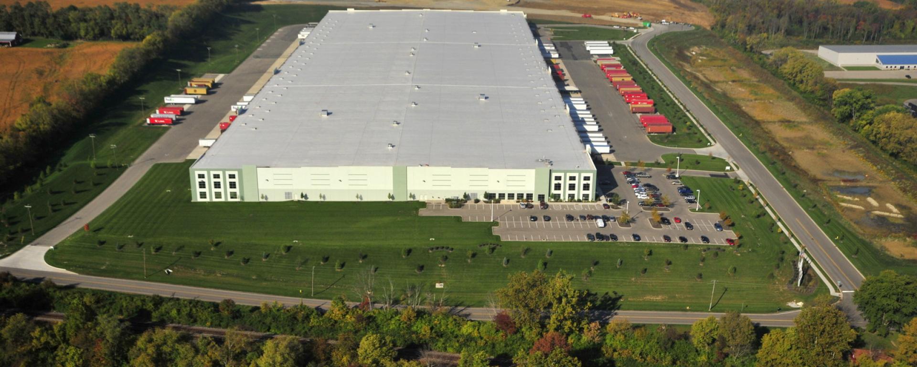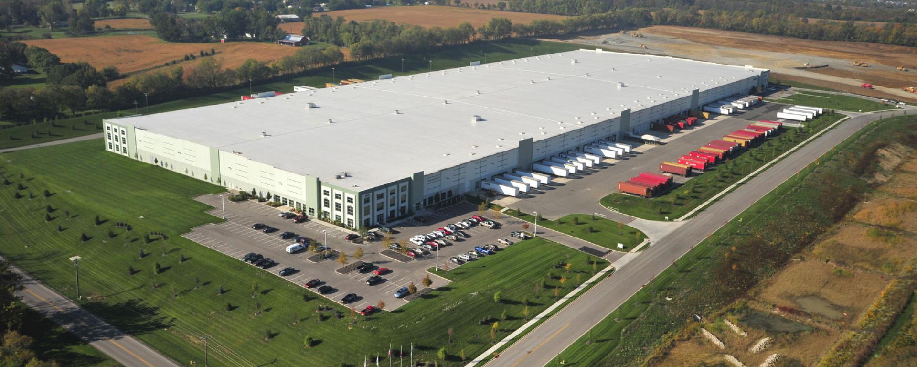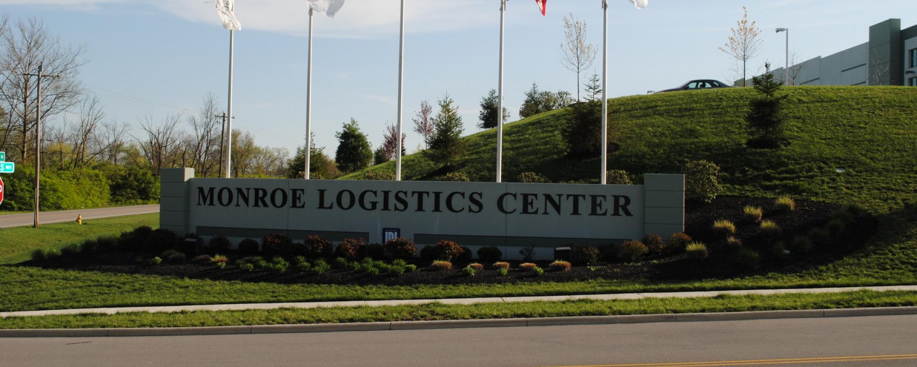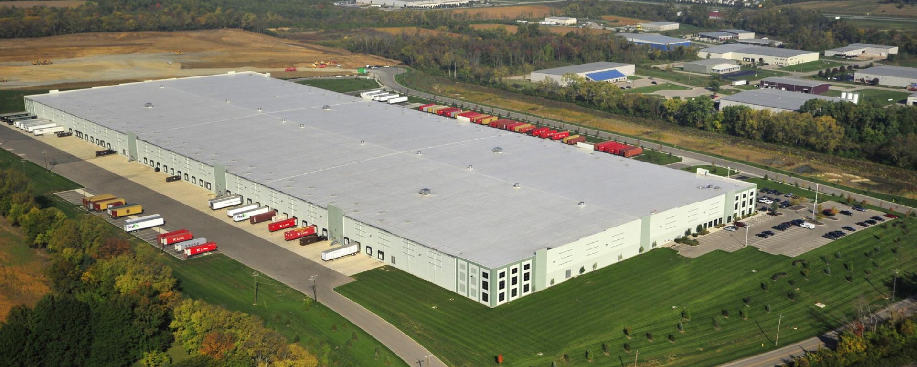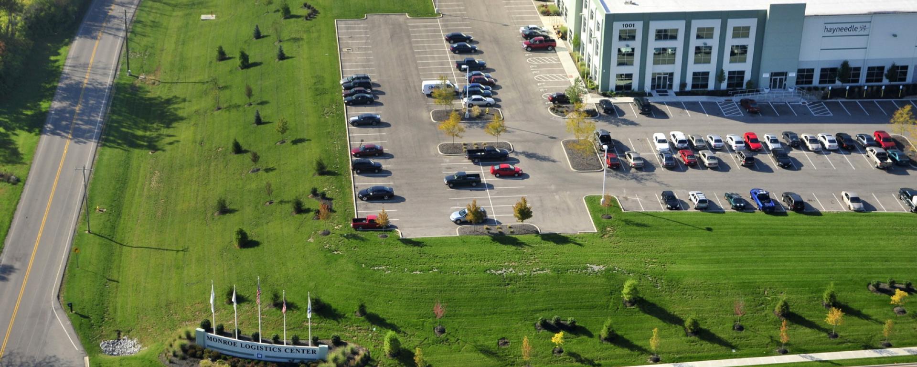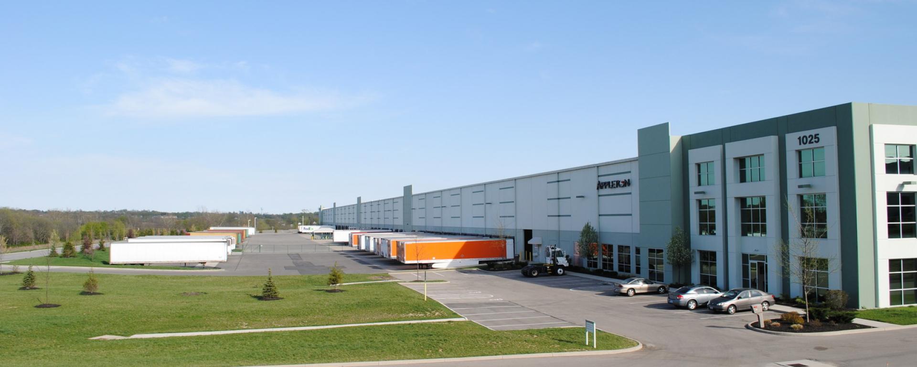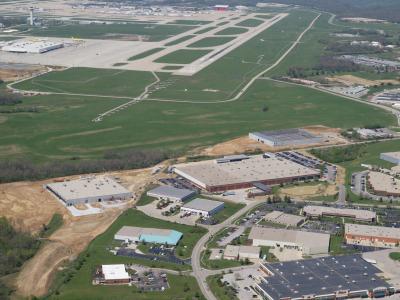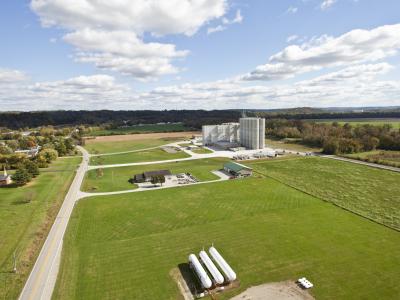Project Highlight
Monroe Logistics Center is an 82 acre industrial project, expandable to approximately 200 acres, for large industrial warehouse buildings. The first phase of the project included the development of the land for two buildings of 721,005 sq. ft. and 553,338 sq. ft. respectively. The project included balancing and mass grading about 687,000 cy of earthwork, determining the hydraulics for a 20 acre-ft storm water management detention basin, public and private site utilities, developing a storm water pollution prevention plan, and providing site observation services for compliance with the National Pollutant Discharge Elimination System permit. Additionally, offsite improvements to the public streets for drainage and pavement width, and preparing estimated quantities and cost estimates were done to improve safety and access to the development. An existing turn lane and traffic signal on State Route 63 were modified to accommodate the additional truck traffic that the development was expected to produce. The improvements made to Salzman Road involved piping the existing poorly maintained roadside ditch which was across the frontage of an existing smaller industrial subdivision. The improvements further involved coordination with local utilities to relocate existing telephone, gas, and electric utilities.
As part of the development, sanitary sewer mains needed to be sized and extended into and around the development to serve the two planned buildings and provide for the possibility of the public main to be extended into the expansion land and adjacent properties. Public water mains had to be sized to serve the development of both buildings with private fire suppression loops as well as the expansion land where it would complete a large public loop back into the water main at the edge of that phase of the development.
The first building was designed under LEED Core and Shell V2.0 and received LEED Silver Certification. To reduce the storm water quantity and paving heat island effects, cost-benefit analysis was done to determine if it was economically feasible for such a large building. Once this was determined to be cost prohibitive, the detention basin was modified to become a permanent wetland with berms for more efficient cleaning of the storm water before discharging it to the public roadside ditch.

