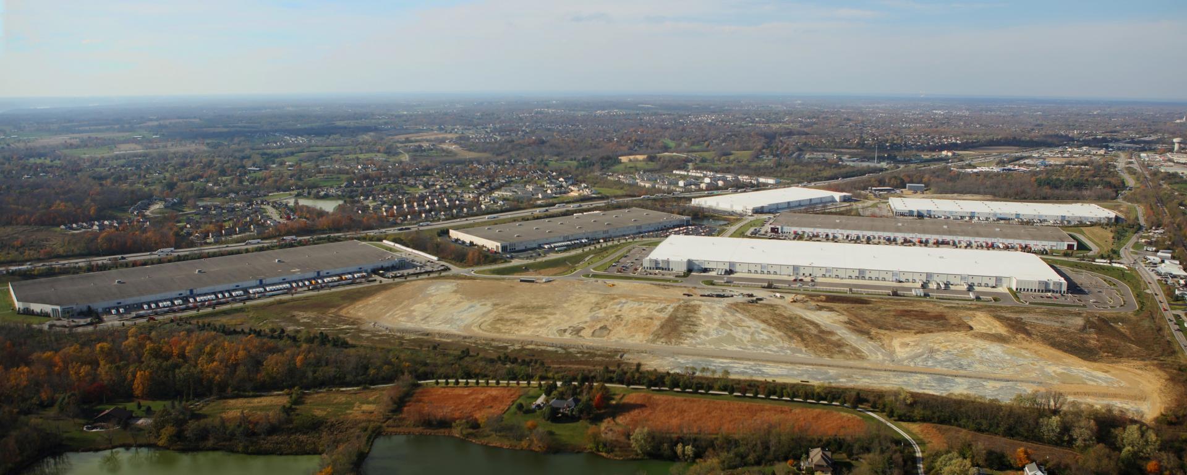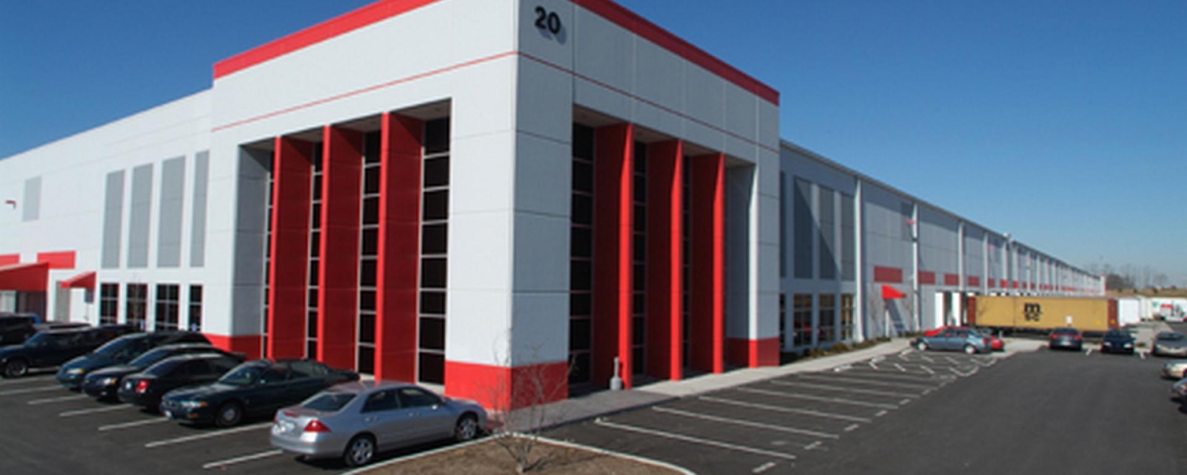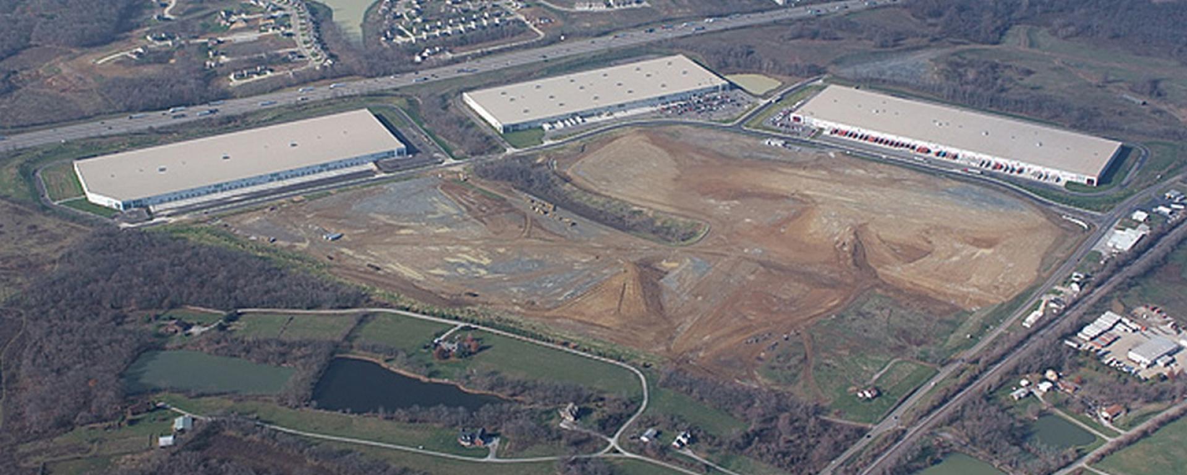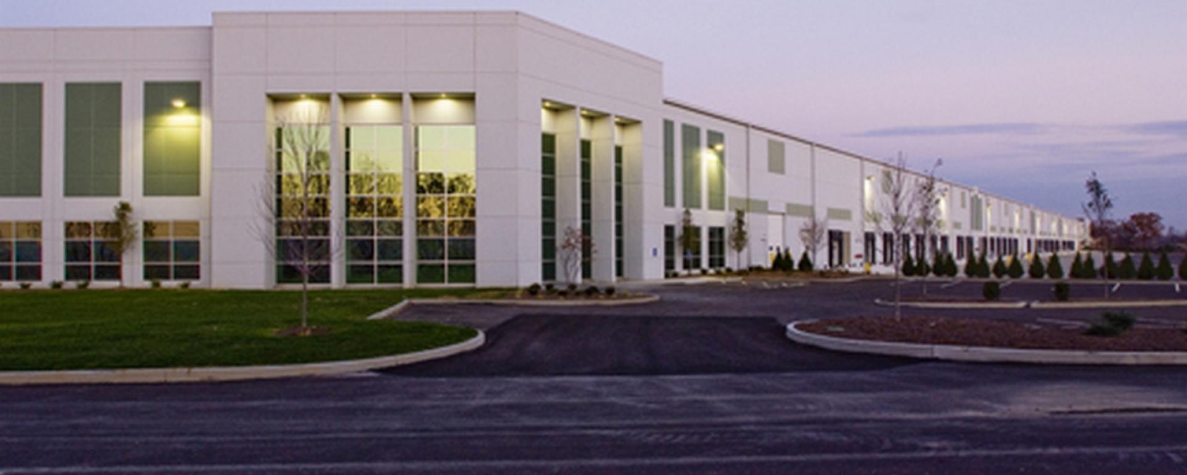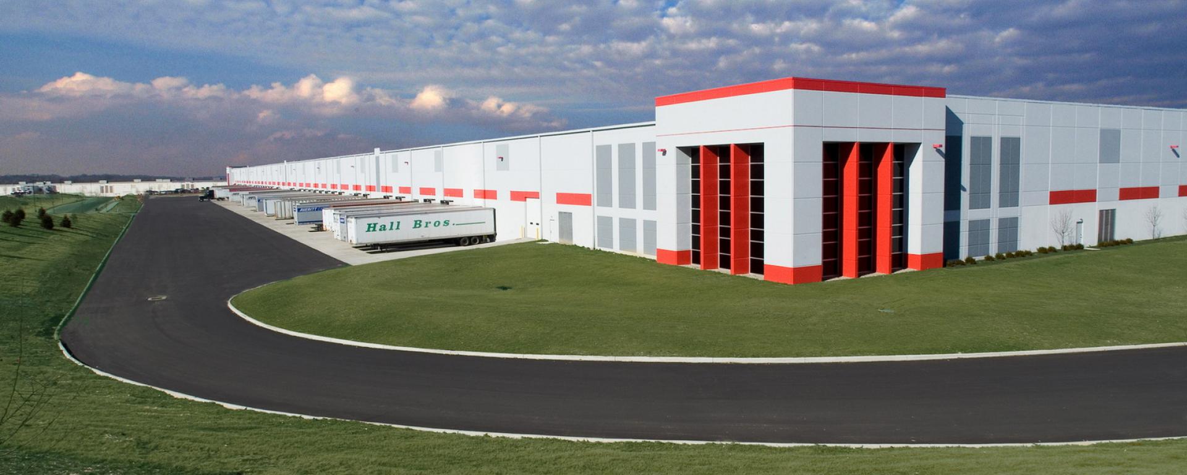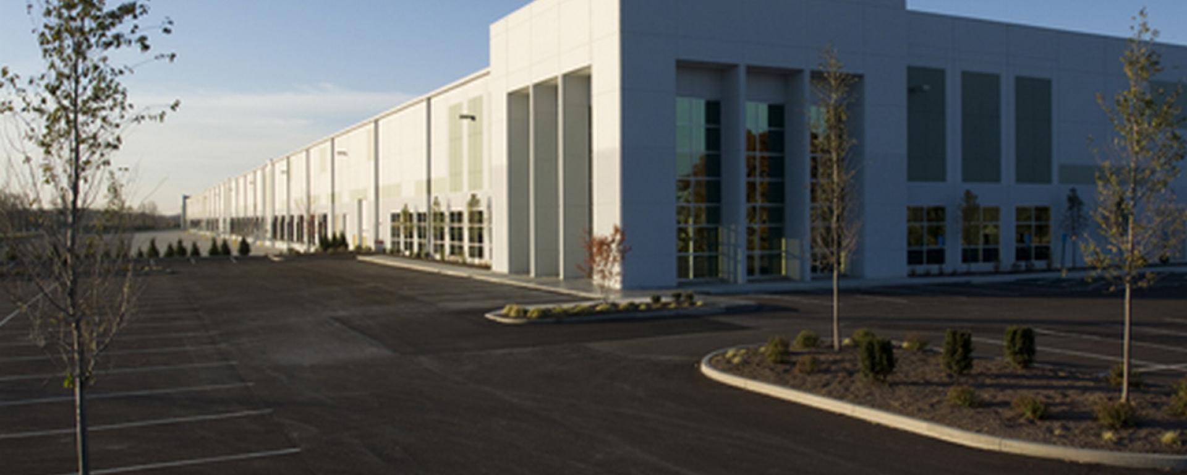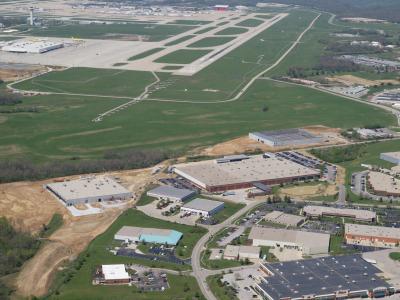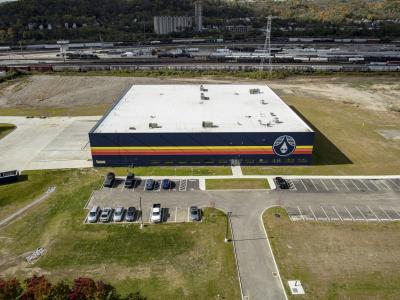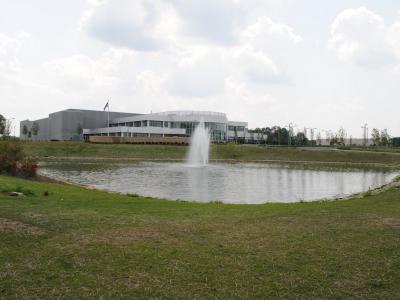Project Highlight
Park South at Richwood Industrial Park represents Bayer Becker’s ability to provide multi-discipline large scale site design services. To date, the 235 acre industrial park has utilized over 1 million cubic yards of earthwork and includes three buildings totaling 1,824,000 square feet. When completed nearly 4,000,000 square feet of distribution, warehouse and office space will have been created.
Site features for the development include a retention pond and 5 detention basins. Bayer Becker’s design also included the preservation of a blue line stream and mitigation of an existing wetland area. Mitigation of the existing wetland allowed the existing habitat to remain viable while allowing design and construction to continue on schedule. To provide screening from adjacent residential properties increased landscape buffers and berming were included in the project’s design.
Utility design on a project of this size and scope was vital. Bayer Becker’s design included a mile long 12 inch water main to provide water service and fire protection to the industrial park. For the sanitary sewer, a 24 inch boring under Interstate 75 was necessary to provide service. In addition to the new utilities design, coordination with other utilities and the extension of offsite utilities was essential to keeping the project on schedule. Because of the nature of the development and to accommodate the increased truck traffic, roadway improvements, including turn lanes and widening on Dixie Highway were also included with the design. Bayer Becker’s ability to provide large scale design combined with our multi-discipline capabilities ensured a successful project. These factors combined with our knowledge of the area’s regulations and zoning helped the project stay on schedule.

