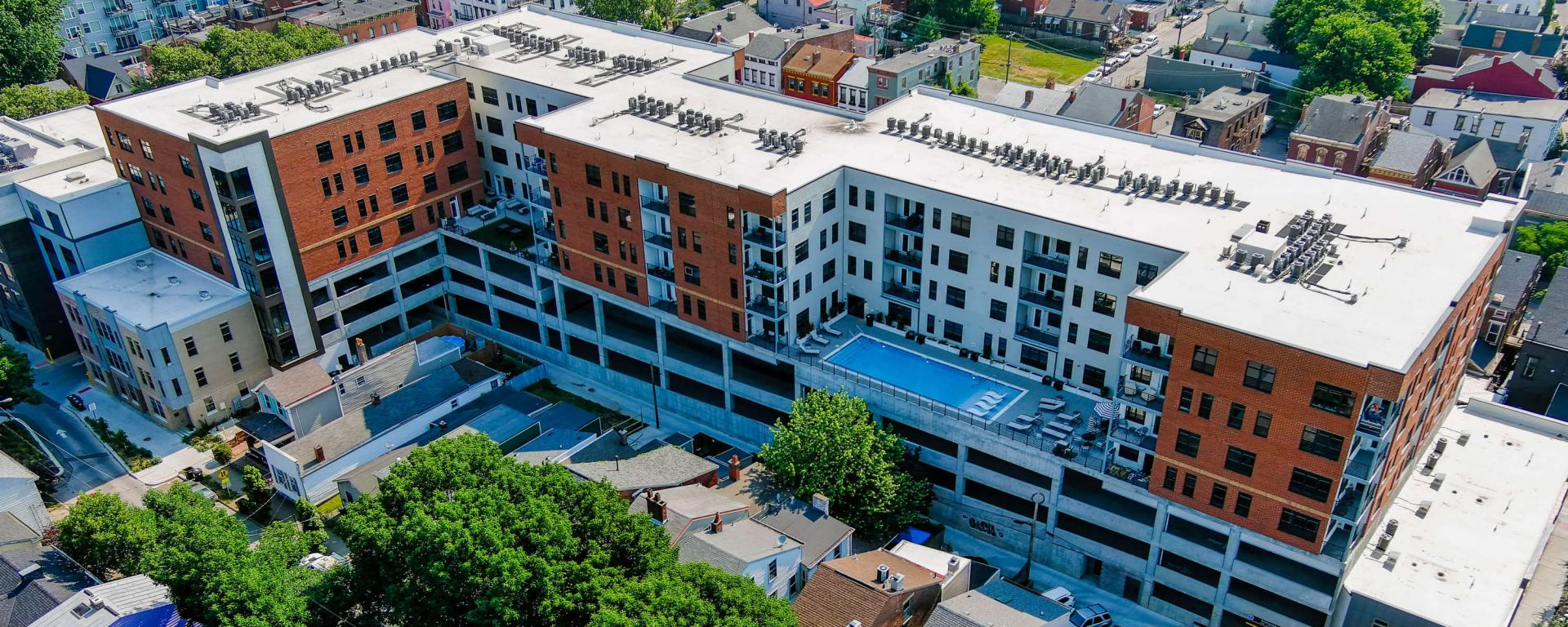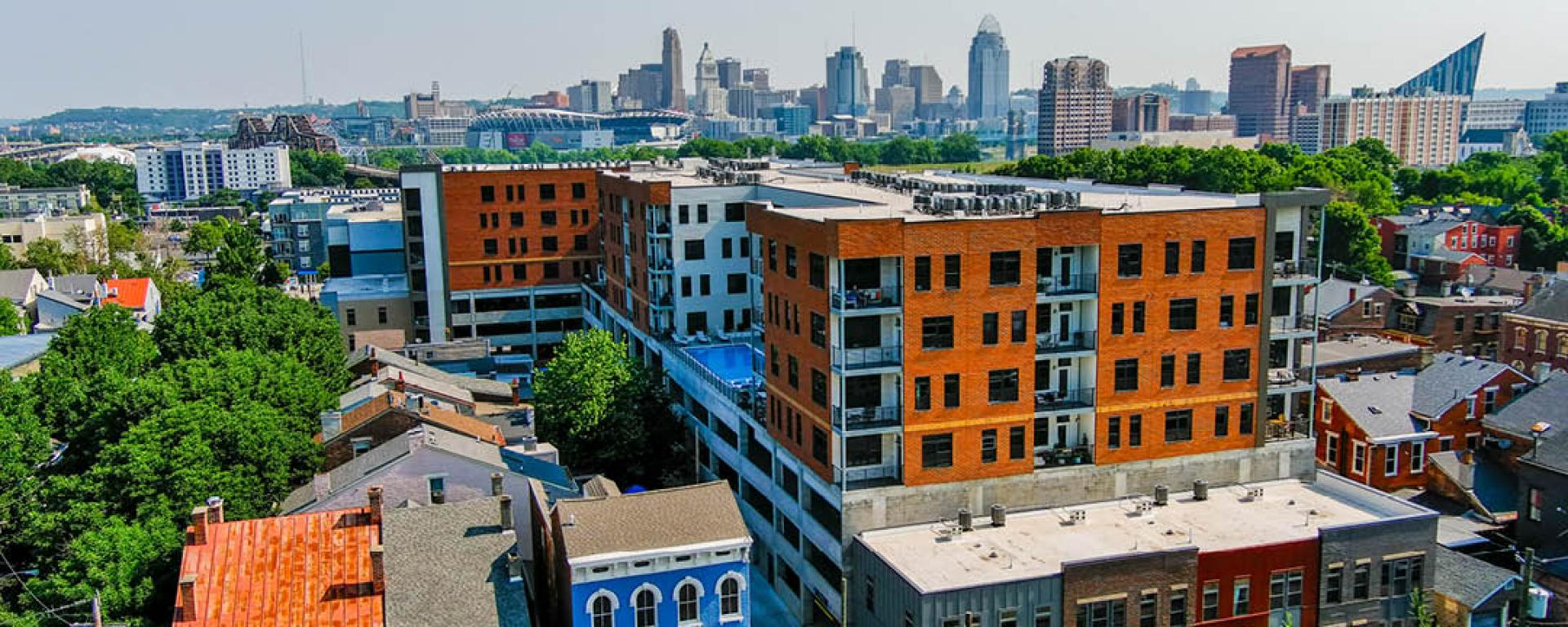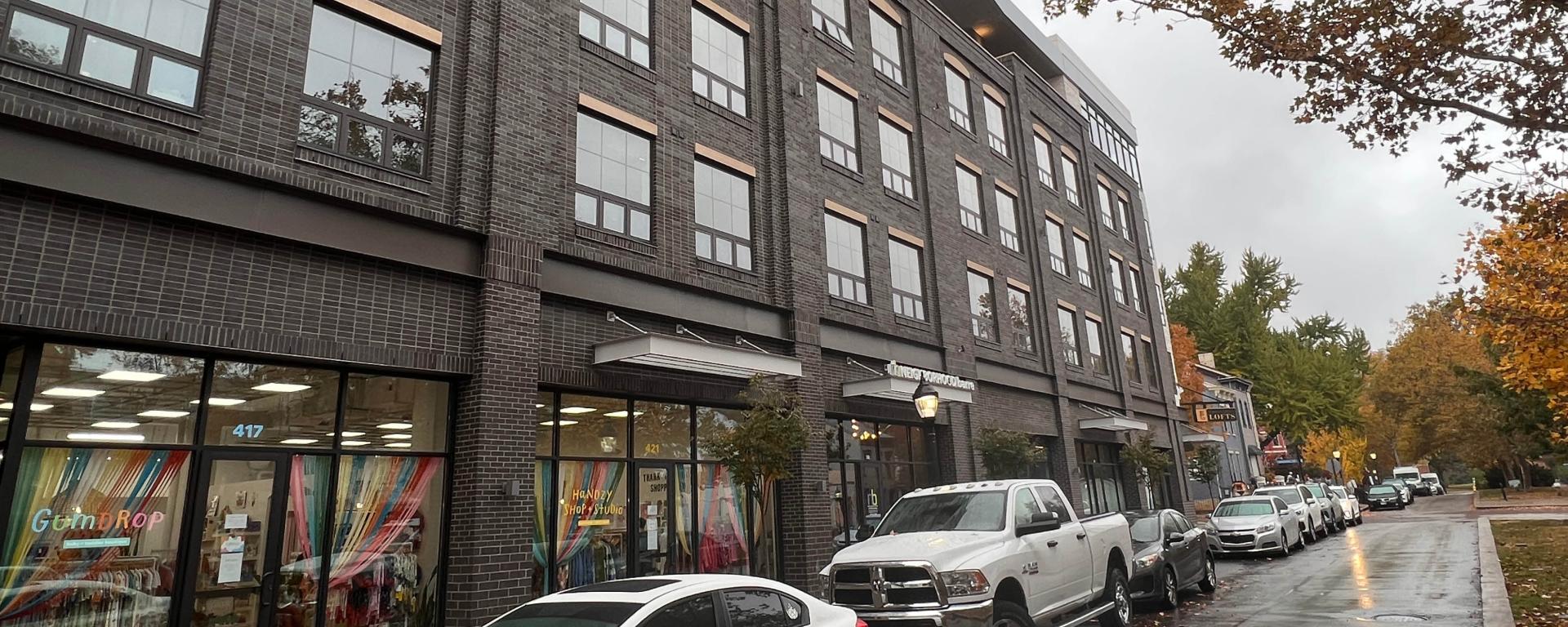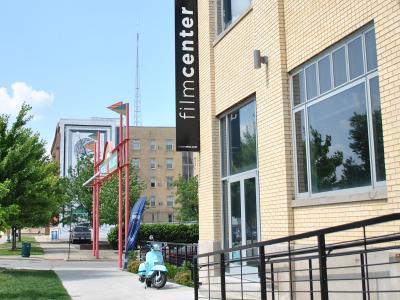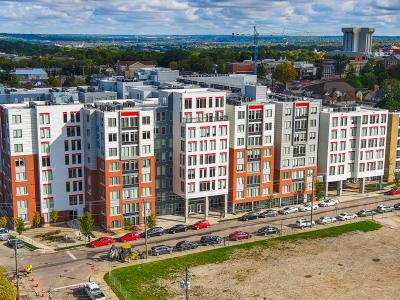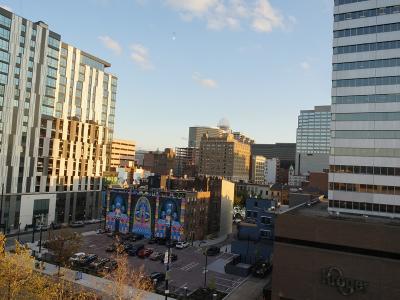Project Highlight
The 1.5 acre, $38 million urban mixed use site expertly combines the redevelopment of the historic John R. Green building with newly constructed infill development. The project will feature 177 apartments and townhomes with 7,500 square feet of retail, as well as a 3 level parking deck. Each of these different elements required our team to obtain separate permits. Due to the dense urban setting and the historic building, careful design and consideration was taken with site utilities and access. Additionally, the team coordinated with SD1 to reroute the roof downspouts on the historic building.
Our firm’s Landscape Architecture & Planning department provided the design for four amenity decks for the project. Two are private gardens for the use by the units immediately adjacent to the space. The spaces are defined by pedestal pavers, planters, furniture and have synthetic surfaces for communal use. Trees are strategically placed in the gardens to provide relief from the sun. A third garden includes a pool, grilling station, and outdoor seating under a pergola structure. The fourth garden is associated with the clubhouse above the old John R. Green building. The space includes a variety of seating options, an elevated stage, outdoor grilling area, gaming lawn, hammocks, decorative lighting, and a fire pit. Our team worked closely with the City of Covington to design a streetscape that complements the existing materials and layout of the surrounding streets.

