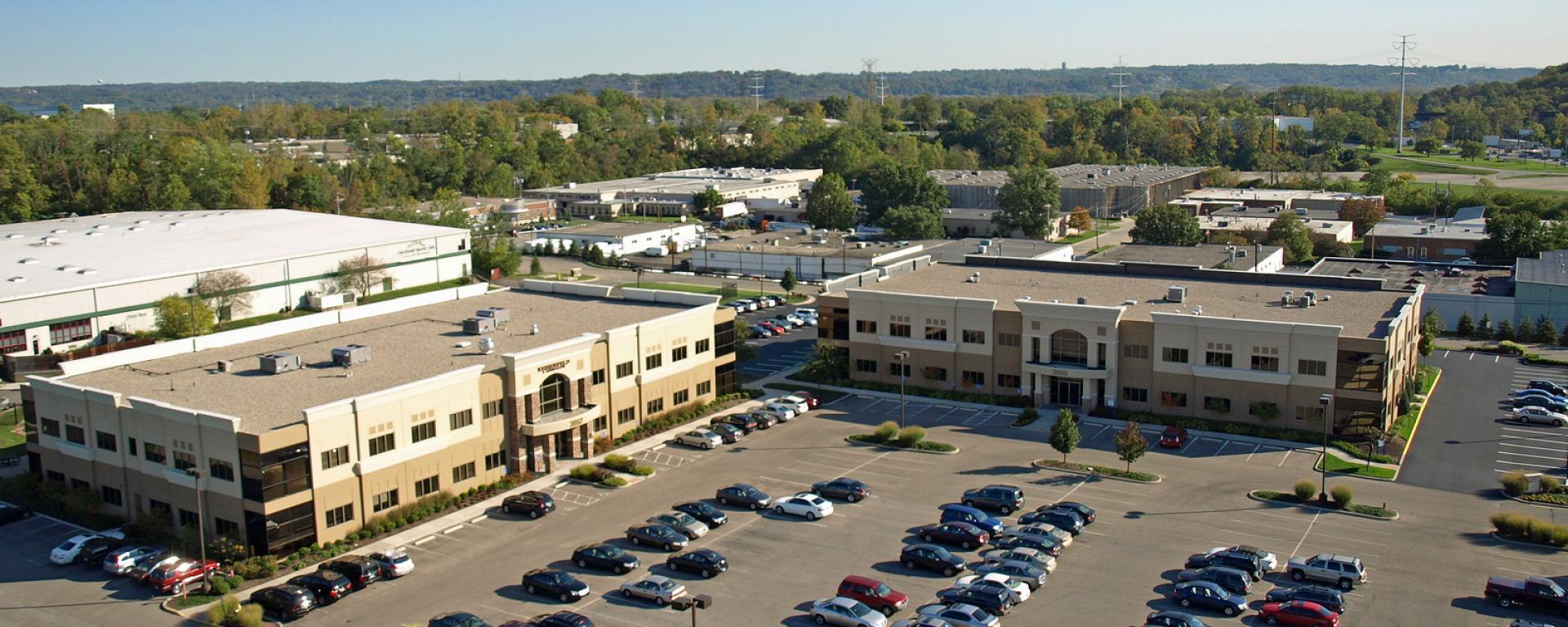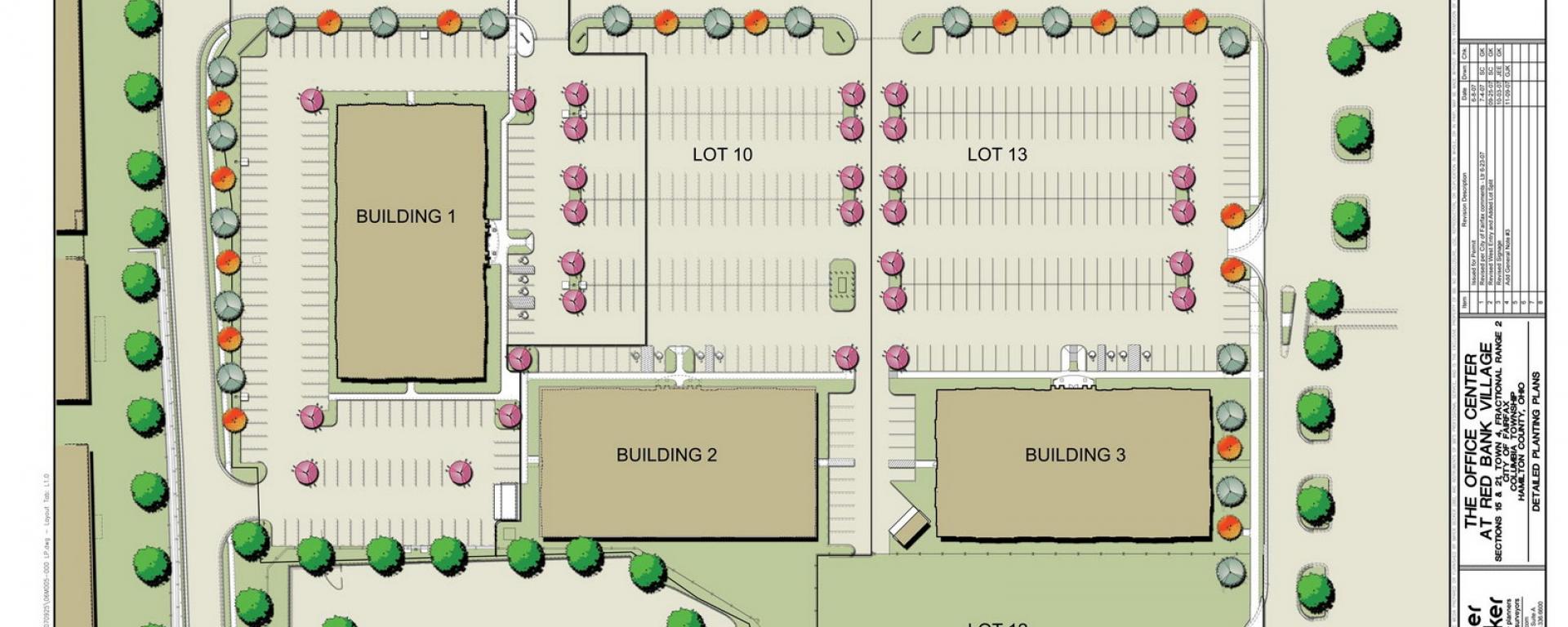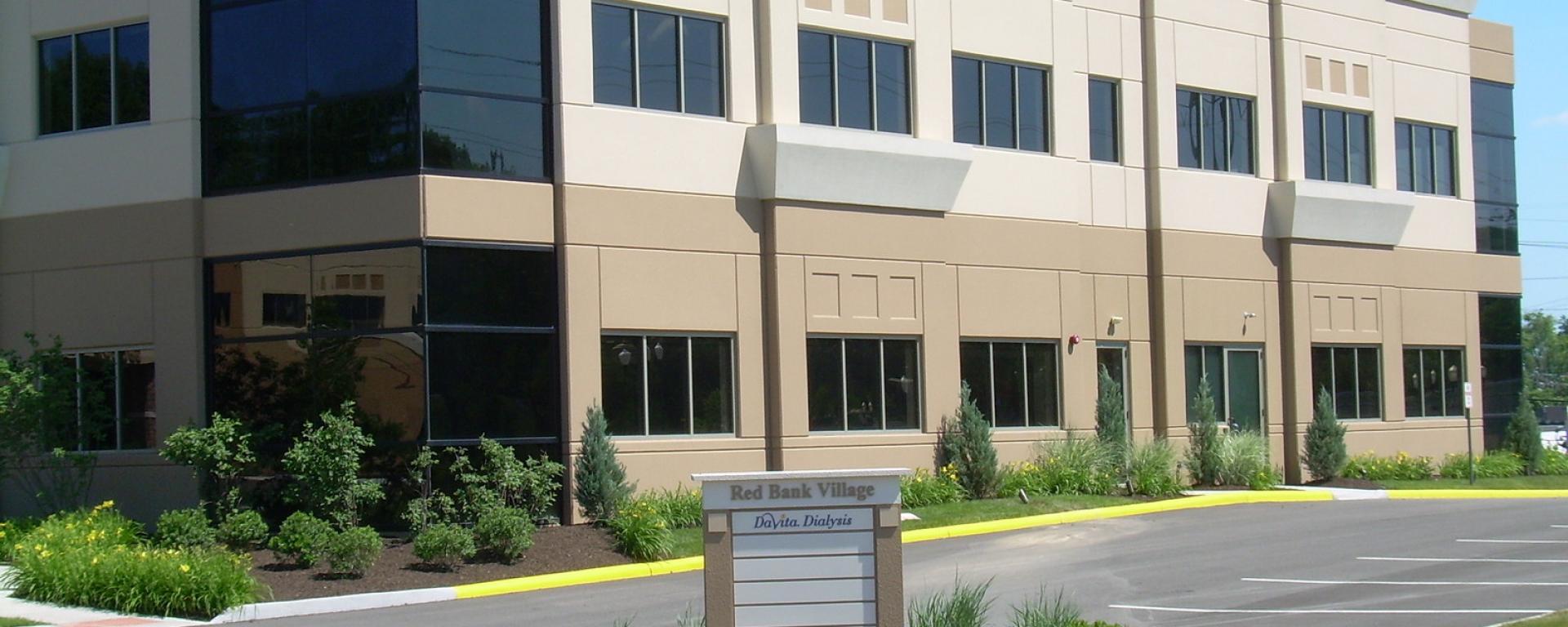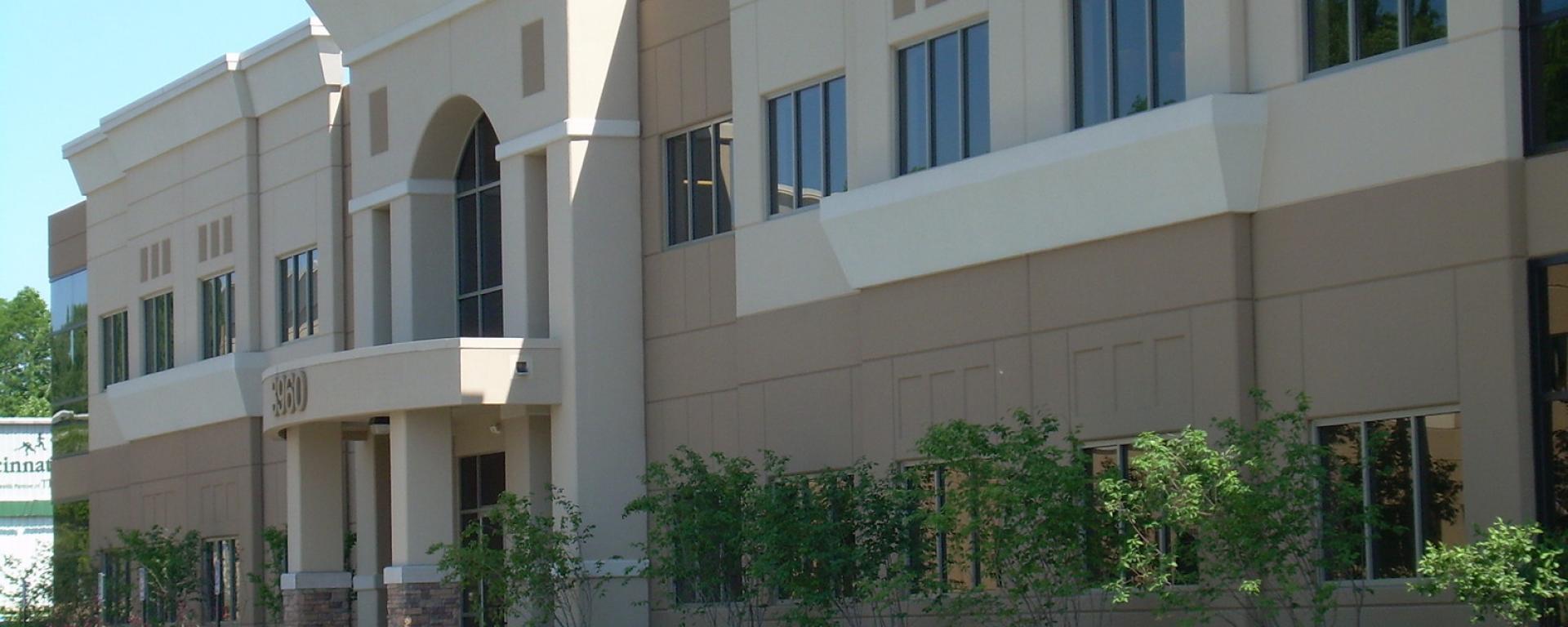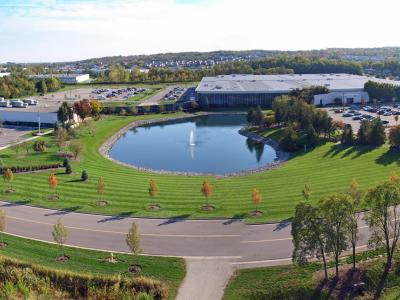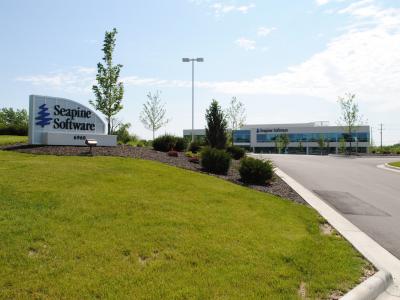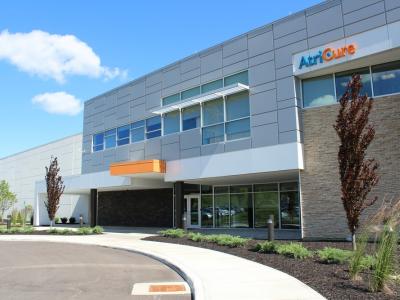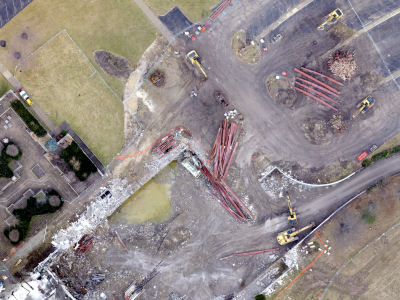Project Highlight
Built on the former Ford transmission plant site, Bayer Becker provided multi-discipline design services for the three building office development known as the Office Center at Red Bank Village. The project includes three multi-level office buildings containing 115,500 square feet of floor area and corresponding parking.
The development’s adjacency to Wal-Mart made traffic control a priority. Bayer Becker’s development of the parking lot layout plan specified traffic control devices and defined areas of light and heavy duty pavement for both car and truck traffic. Bayer Becker’s Transportation Engineering department also created an Auto-Turn analysis to verify truck access to the dock area.
In addition to parking, the site was surrounded by existing development and existing utilities, including a gas main, which were to remain. Where accessible, Bayer Becker field verified the depths of the existing utilities and checked that the site grading plan was considerate of the required vertical clearances.

