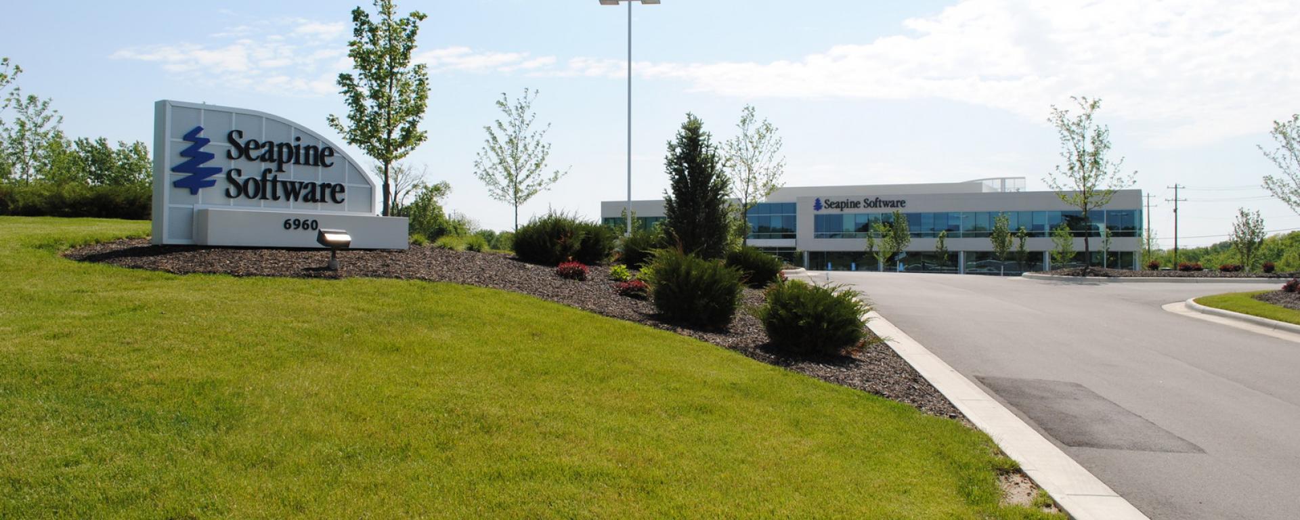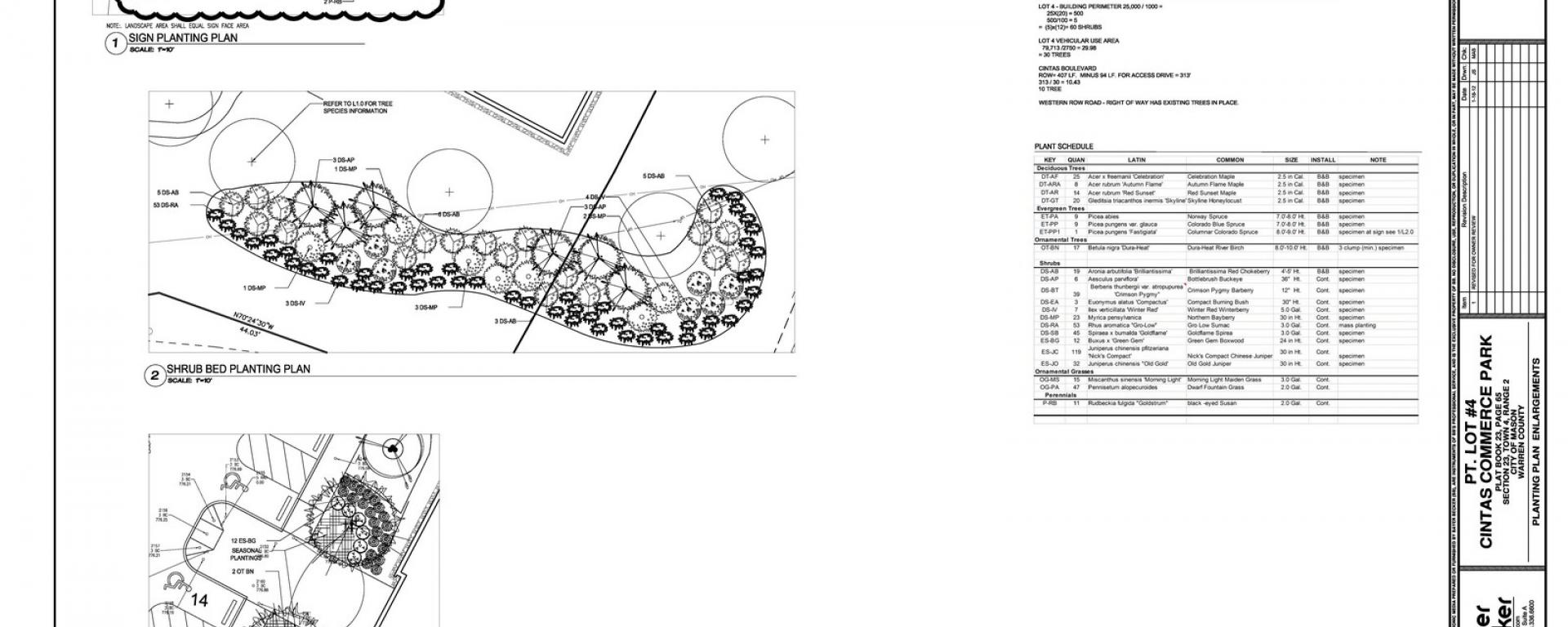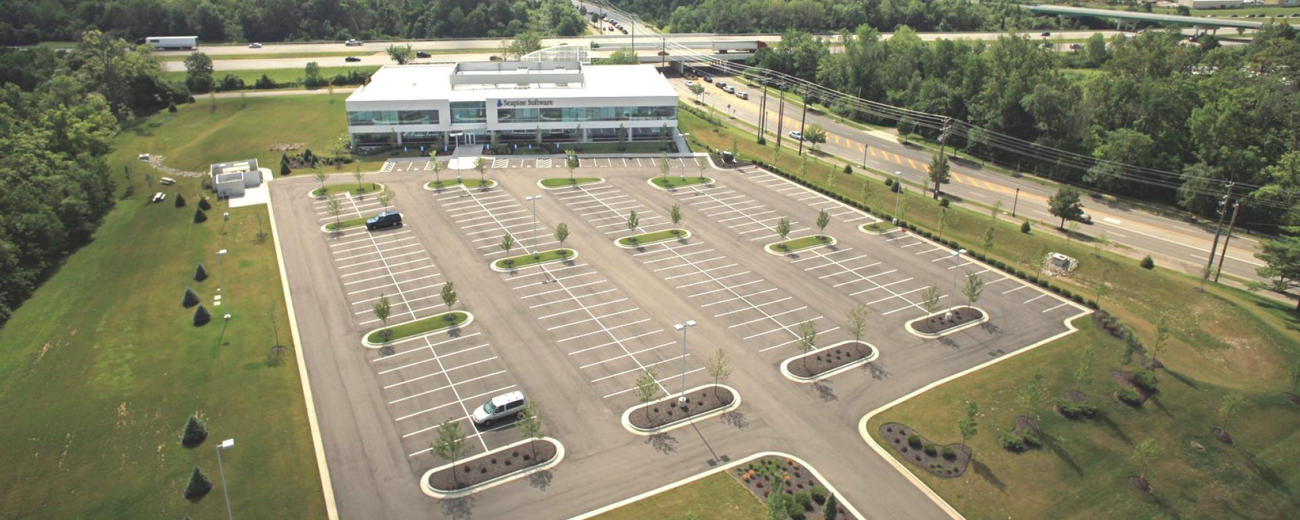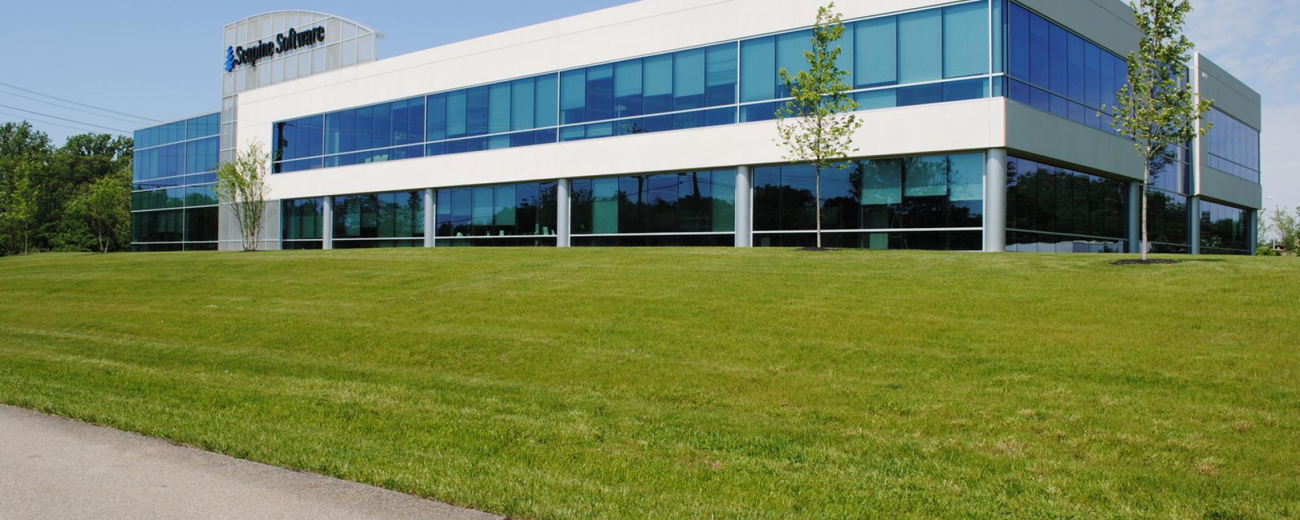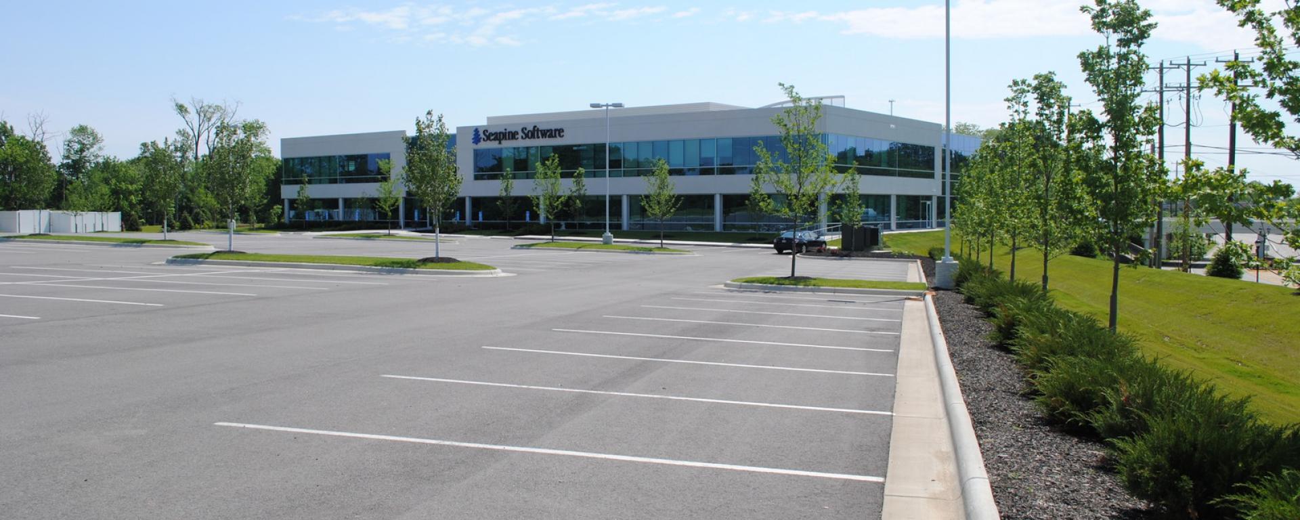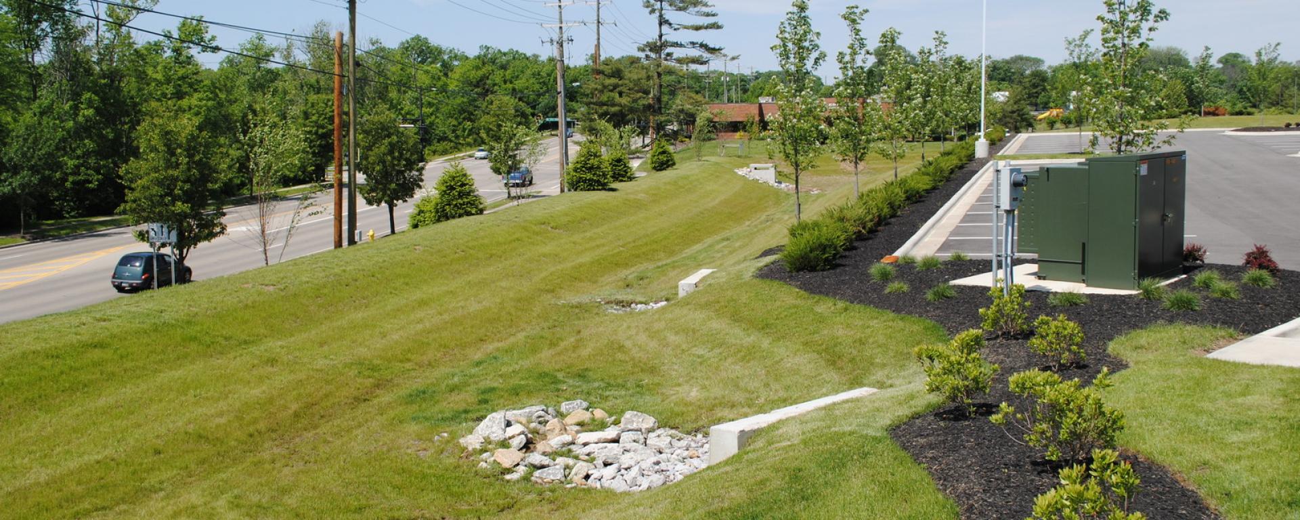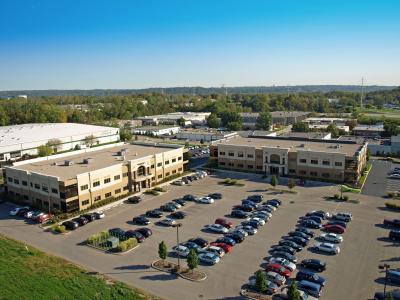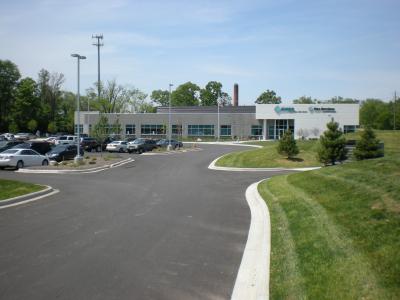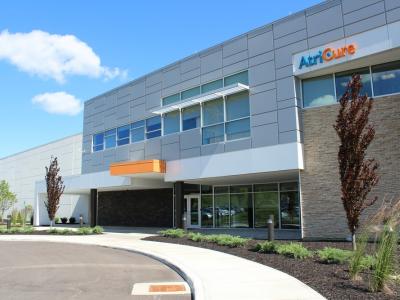Project Highlight
For Seapine Software's new corporate offices, minimizing excess material was critical. Because the site was the last lot in the development, Bayer Becker's expertise in grading and balancing the earthwork to create a buildable surface with miminal excess material was called upon. Also because the site drains in two different directions, storm water design was also a key issue. Bayer Becker’s design called for two separate detention basins on each side of the property, one along Western Row Road and one near Cintas that ties into an existing outlet. The two basins effectively divide the site’s drainage patterns, and were sized to handle future expansion.
The overall site is bounded by roadways on three sides, including Interstate 71, so mass plantings and landscape screenings were utilized to ensure the project met the necessary zoning requirements with the City of Mason. In addition to zoning, ensuring the building views to and from Interstate 71 were acceptable was another design feature. To maximize the views, the building sits parallel to the interstate and was effectively graded to take advantage of the views.
Bayer Becker’s experience with the City of Mason’s regulations and zoning requirements combined with similar experience on past projects ensured a successful project for the client. The two basins on site effectively take care of the required drainage and the landscaping ensures this project not only meets code, but will also be a beautiful project to look at as people head into the City of Mason.

