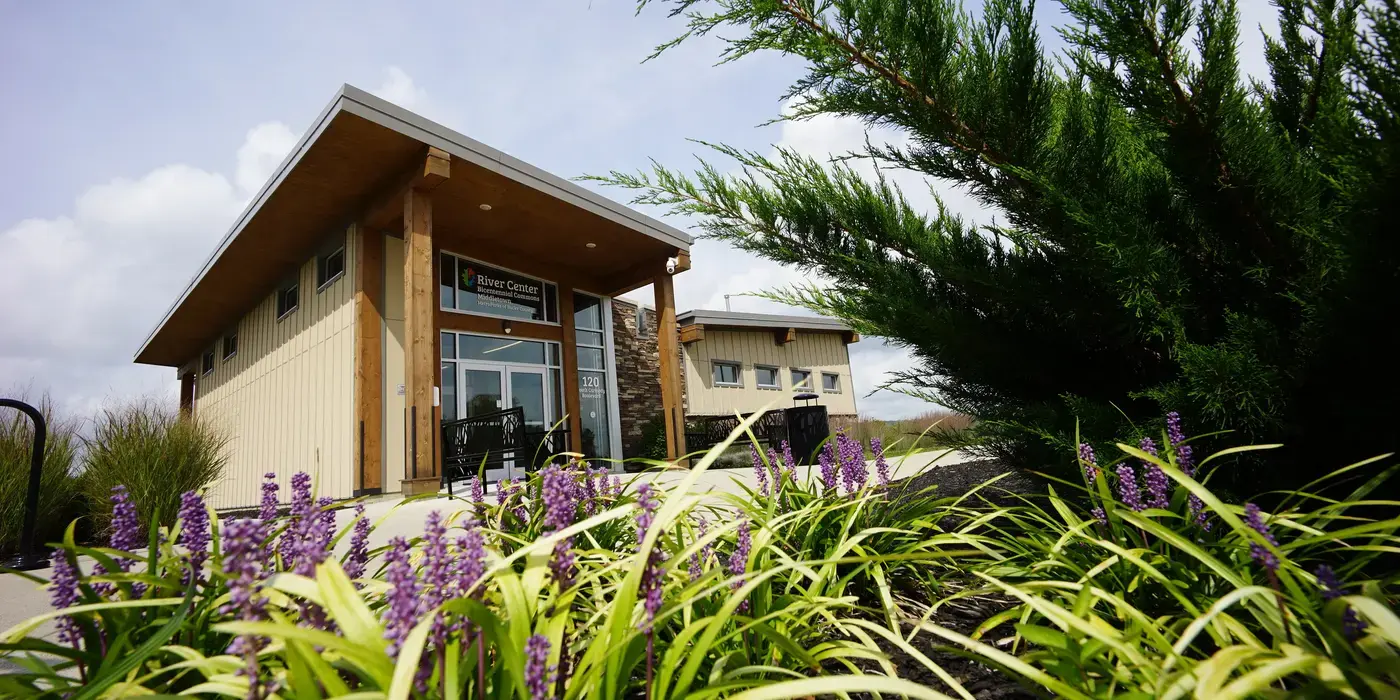Search Our Portfolio
Showing Results 1 - 10 of 143
Parks & Recreation
OH
The Pat Beck & June Rininger Memorial Park, located within a designated...
Roadway Infrastructure
Traffic Infrastructure
OH
The project involved extending Ivy Pointe Boulevard approximately 2,500 feet from a...
Roadway Infrastructure
Traffic Infrastructure
OH
Bayer Becker is providing professional engineering services for the Fields Ertel Rd...
Civic
OH
Renovations to the main branch facility are part of the $350 million...
Education
KY
Thomas More University is enhancing its campus with a new $14 million...
Parks & Recreation
OH
The Oxford Area Trails project is a 12-mile multi-use trail system designed...
Parks & Recreation
OH
Phase 1 of the Voice of America Park Multi-Use Trail project aims...
Parks & Recreation
KY
Bayer Becker collaborated with the City of Cold Spring staff to design...
Parks & Recreation
OH
Bayer Becker provided civil engineering and land surveying services for the award-winning...
Parks & Recreation
Urban
OH
The Old North Dayton Park project aims to reimagine and enlarge an...
