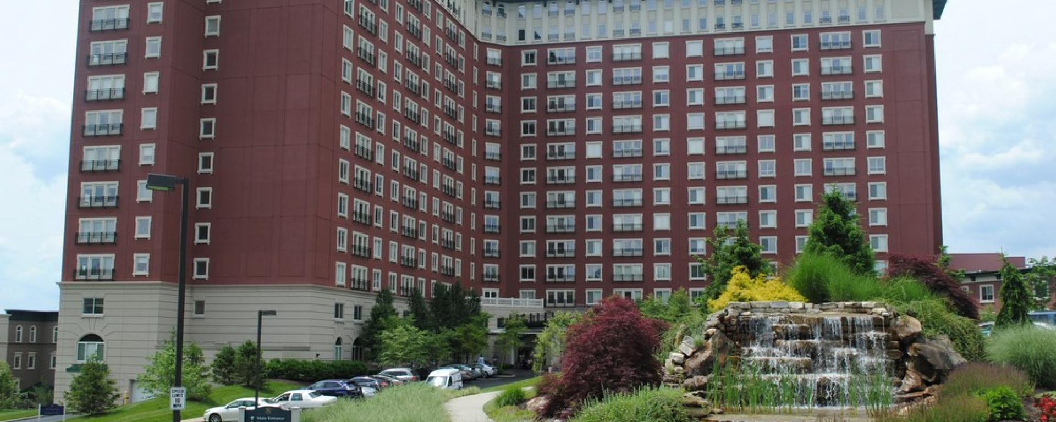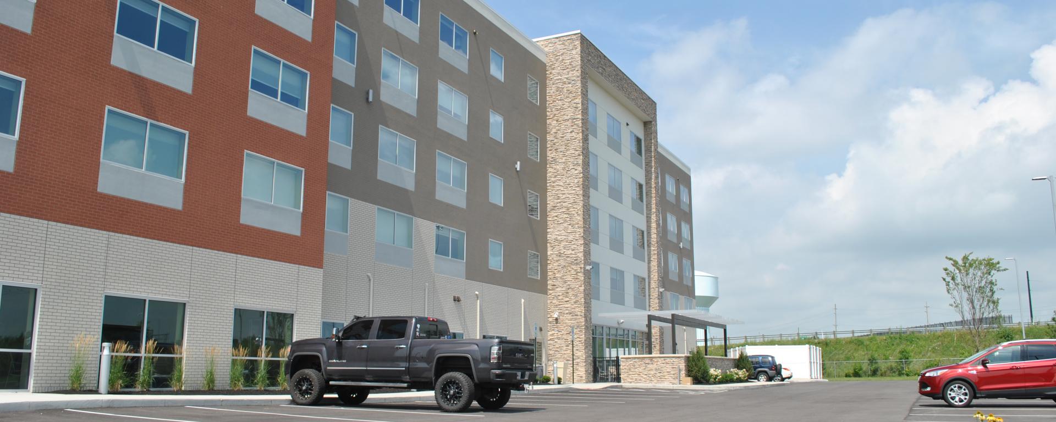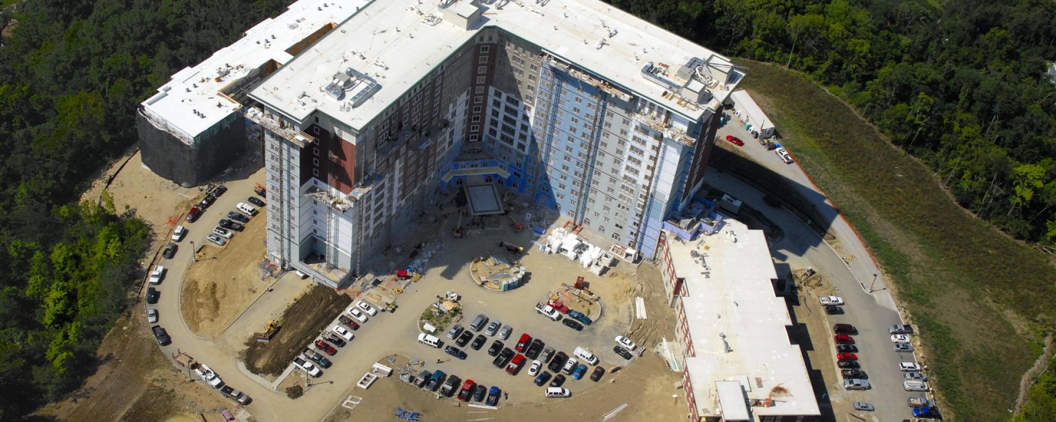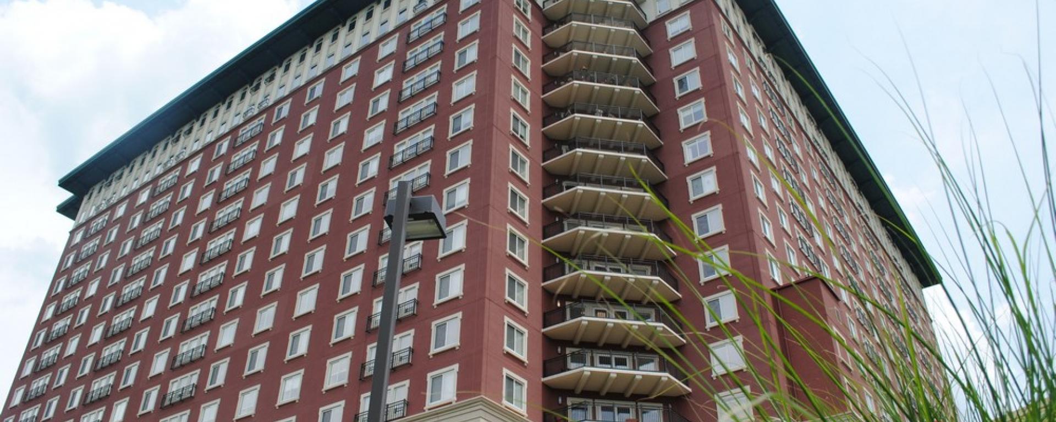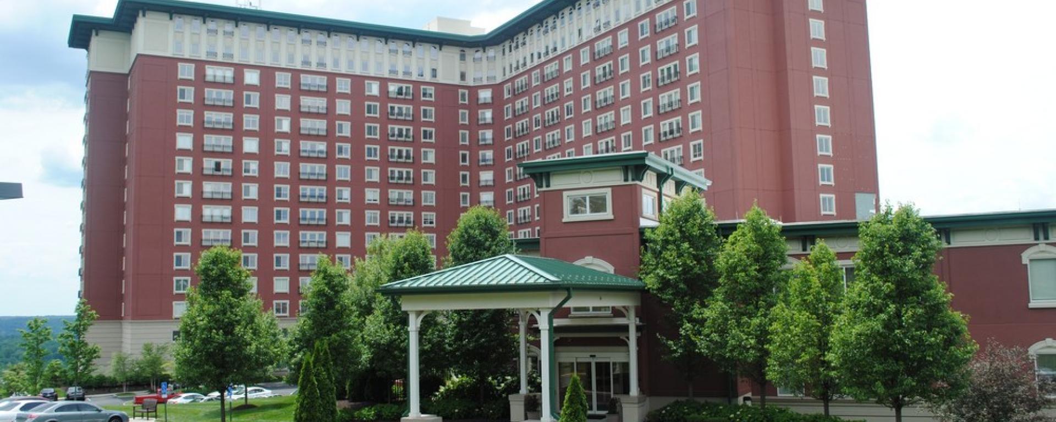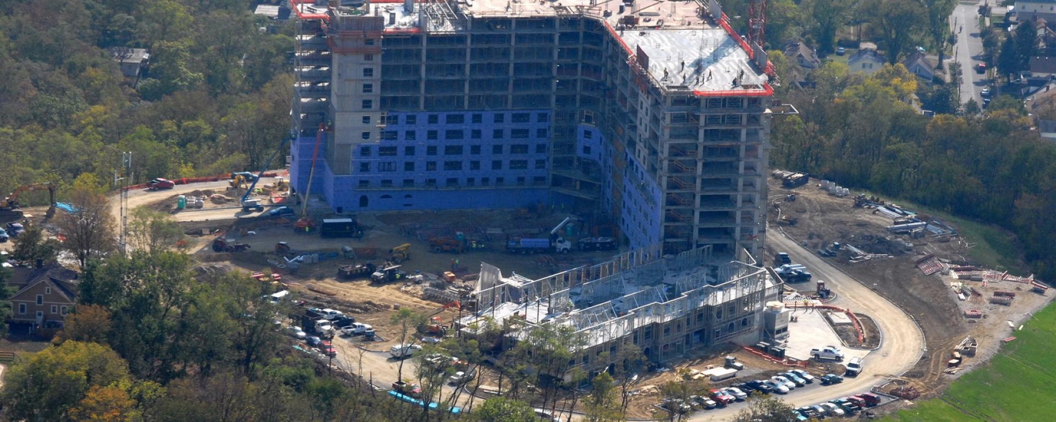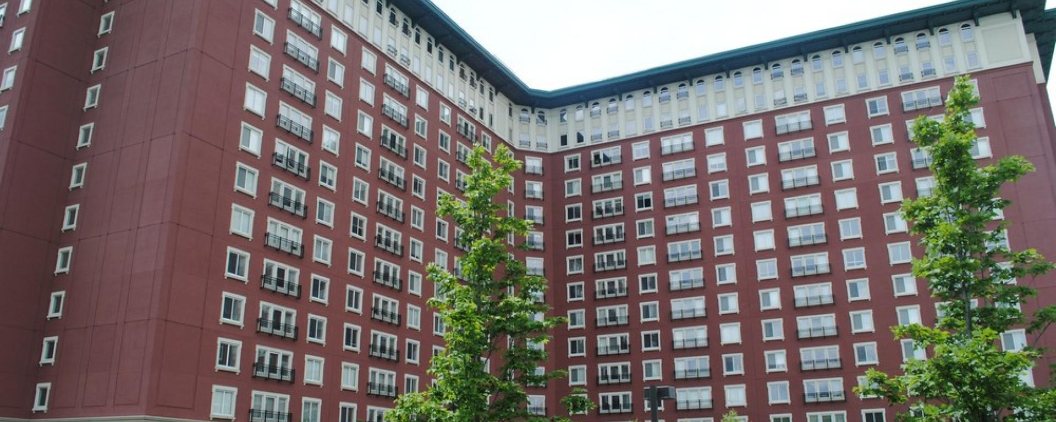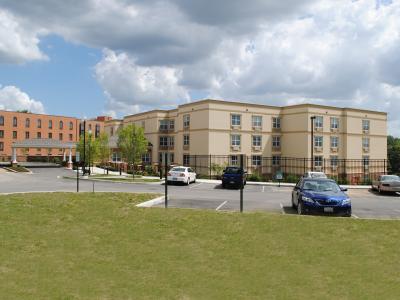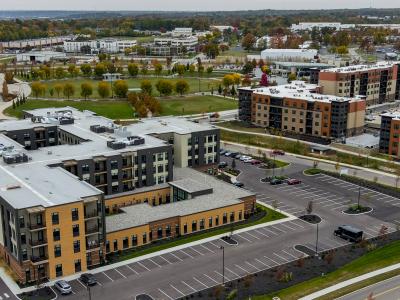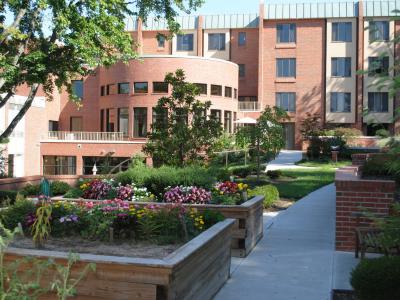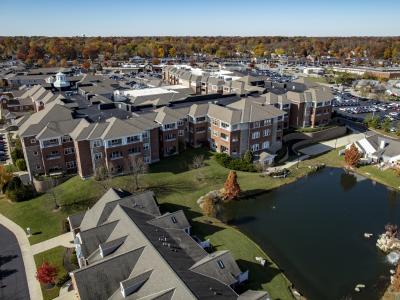Project Highlight
Considering the site chosen for The Kenwood by Senior Star it was almost as if someone was testing Bayer Becker’s design capabilities. The existing topography for The Kenwood by Senior Star consisted of unstable soil conditions and extremely steep hillsides. Because the building was designed to fit into the hillside, site design was critical. In addition to the actual design, Bayer Becker’s past experience with challenging topography helped lower overall costs and facilitate the Hillside Review Process with the City of Cincinnati. In addition to the topography, Bayer Becker worked to secure FAA approval for the project. FAA approval was required because the tower cranes used during construction extended into nearby Lunken Airport’s airspace.
One of our responsibilities as design professionals is controlling costs where we can and saving time for our clients. Bayer Becker was able to do both, by providing MEP building layout services for the project. During the course of construction, Bayer Becker survey crews used a combination of robotic and GPS technology to successfully lay out over 5000 points on the 18 story high-rise. The points assisted the plumbing and HVAC contractors installing utilities through the post-tensioned decks before the concrete was poured, reducing the amount of time needed between pours by two days per floor. Bayer Becker’s flexible design due to value engineering in conjunction with the General Contractor and the owner’s programming changes also assisted with the tight project schedule.
As part of our project design services, Bayer Becker served as a liaison, coordinating design services with the out of town architect, MEP consultants and the General Contractor helping the project finish on time.

