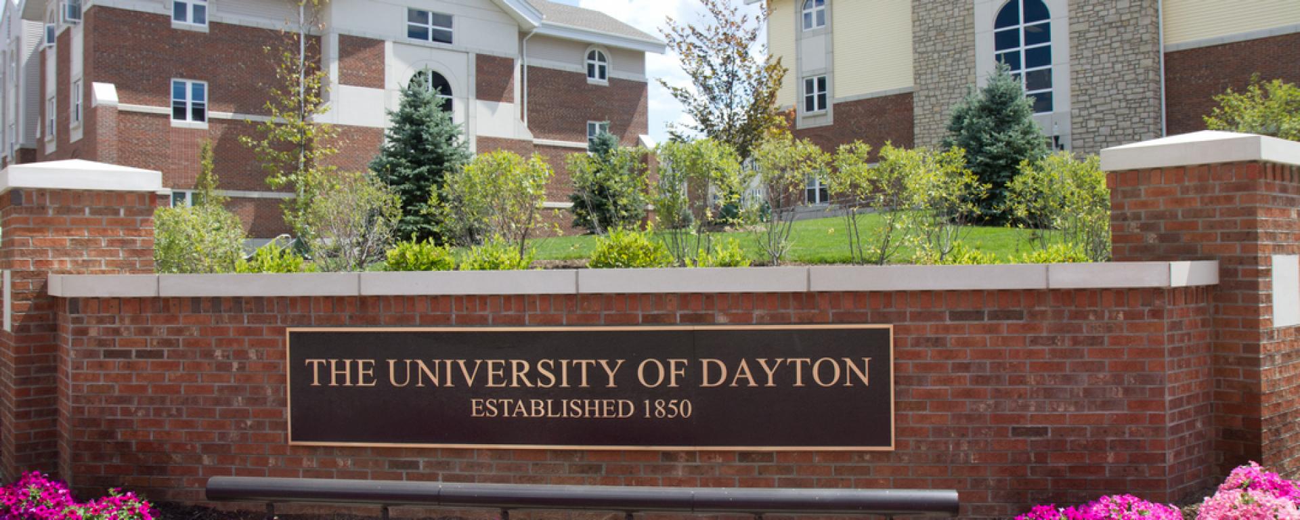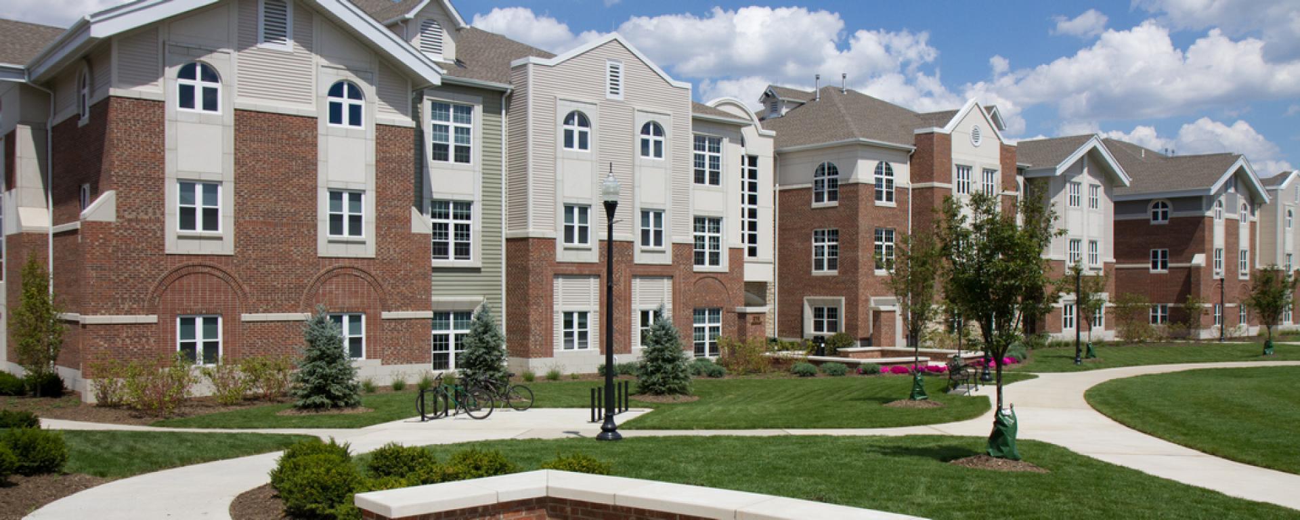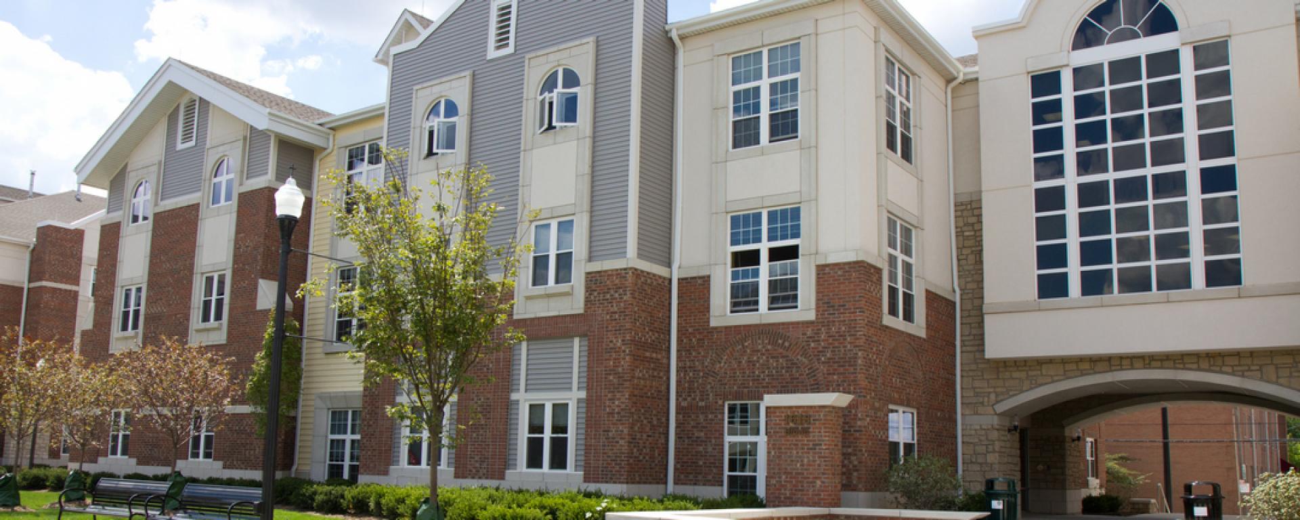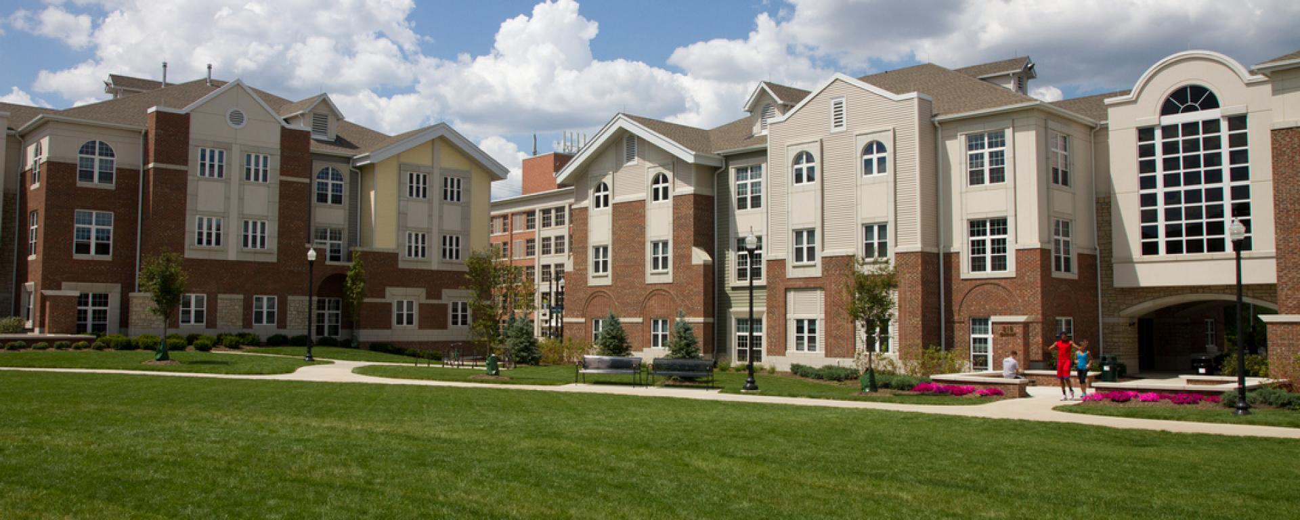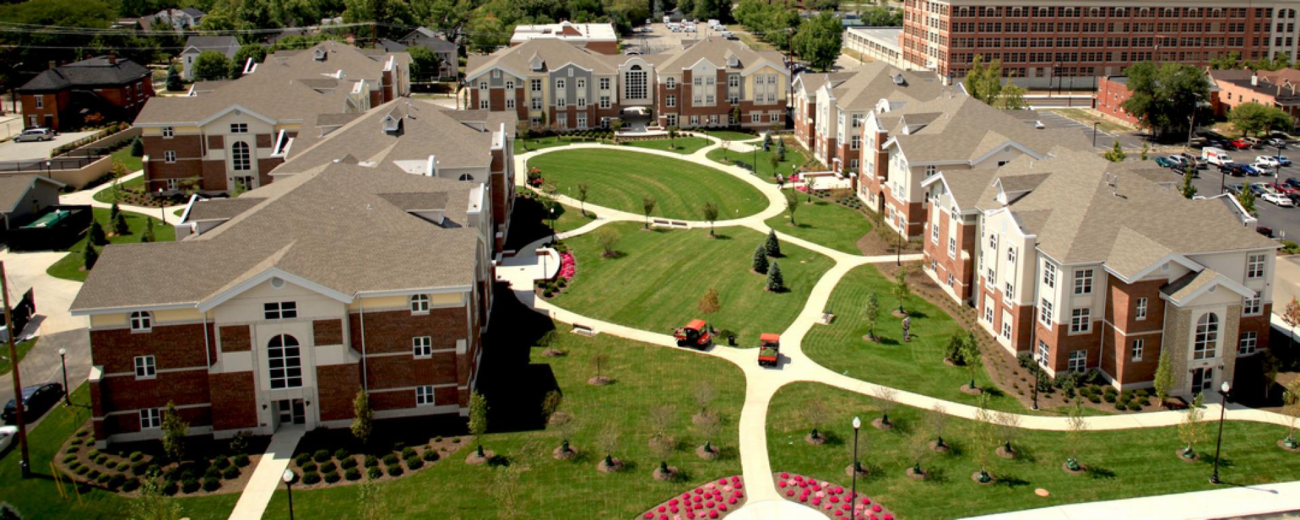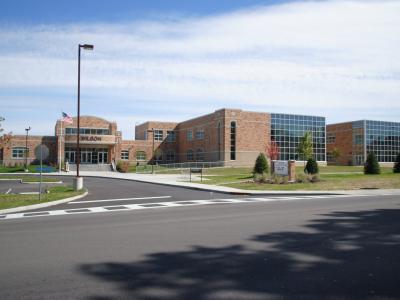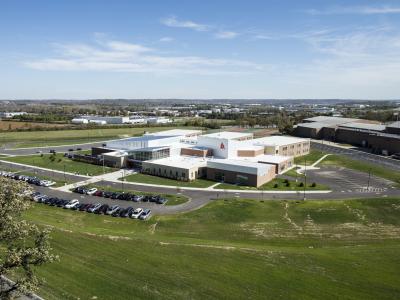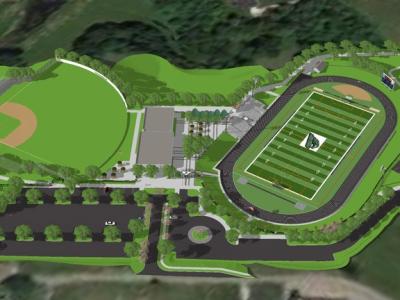Project Highlight
When the University of Dayton had a vision to maximize their existing land use to enhance their student housing capacity; they called upon Bayer Becker's in-fill/redevelopment expertise. The University of Dayton's campus improved once again thanks to the design and construction of the new Caldwell and Brown Apartments. Bayer Becker provided design consulting services for the complex which consists of five 3-story buildings. In total, the buildings comprise 108 apartment style units accommodating 432 students.
In addition to the project’s design, Bayer Becker’s project management services included determining the required zoning approvals allowing the project to proceed as scheduled. Having worked with the City and University before, Bayer Becker was able to develop a schedule which identified all application deadlines and dates of the seven required public meetings. To ensure the project stayed on track, the University relied on Bayer Becker to prepare and submit each application by the established deadline to maintain the overall project schedule. Bayer Becker developed all presentation materials and facilitated the presentations at each public hearing which included multiple presentations to the City of Dayton’s Southeast Land Use Committee, Plan Board, and City Commission.
The University required the site and buildings to meet the Uniform Federal Accessibility Standards (UFAS). To achieve this, an accessible route was provided between each building entrance and public transportation stops and/or accessible parking spaces. Furthermore, Bayer Becker designed key elements of each accessible route such as curb ramps, route width and clearances, landings, ramps, and handrails. Site stairs were also designed to UFAS standards. In addition, to satisfy security concerns, the elevation of the buildings located along Brown Street, a major thoroughfare, was set six feet above the roadway, posing a significant design challenge to meet UFAS standards. Bayer Becker thoughtfully developed the layout and grading plans to address the security concerns while conforming to UFAS.
Click here to read a story and view a video concerning the building and its dedication.

