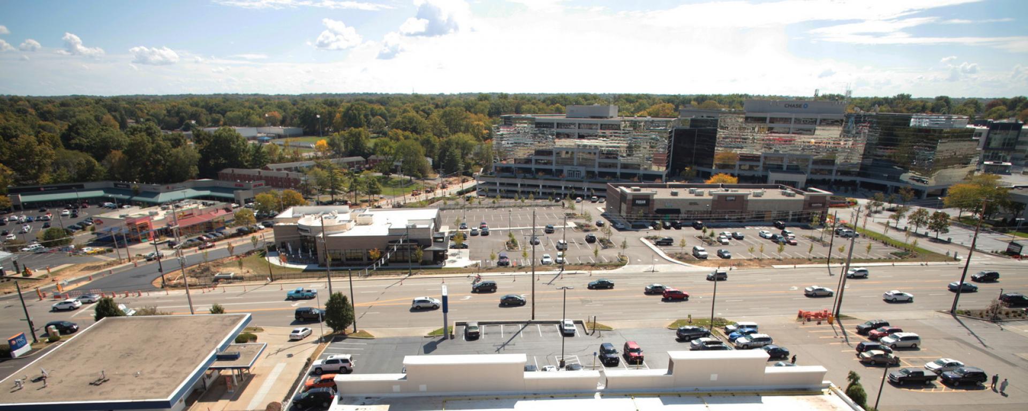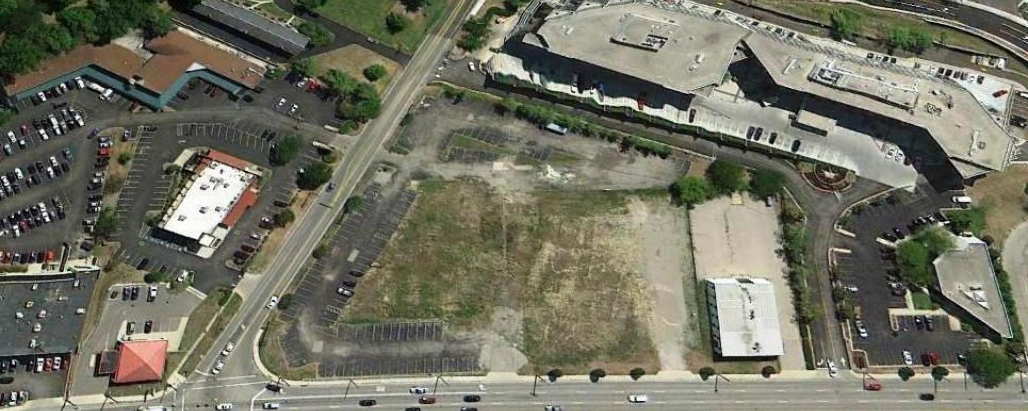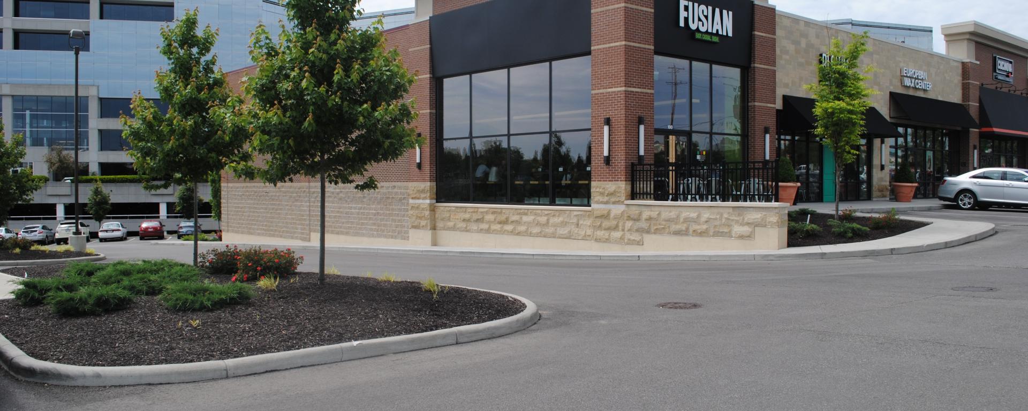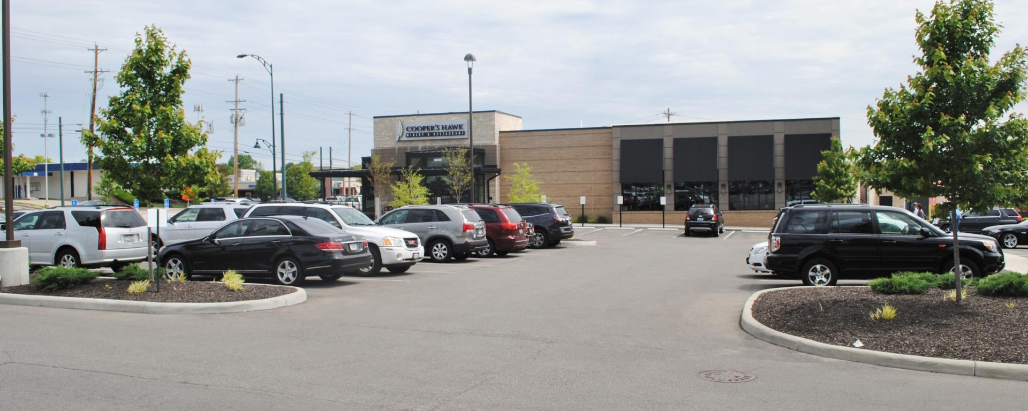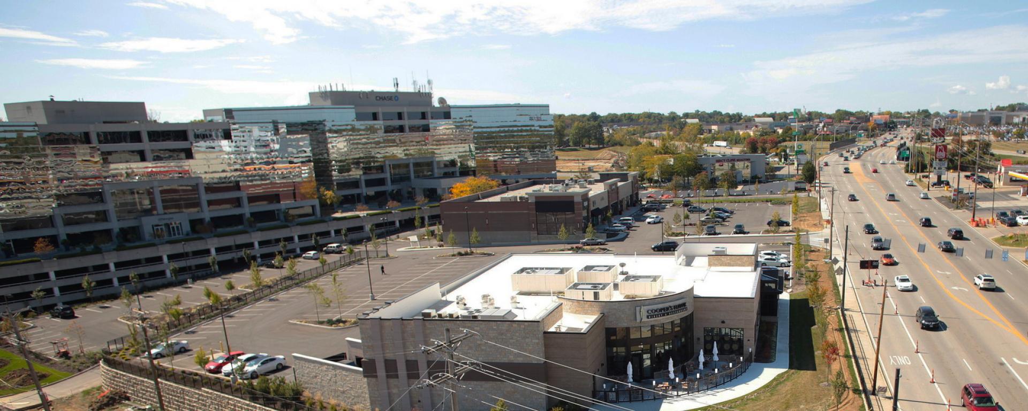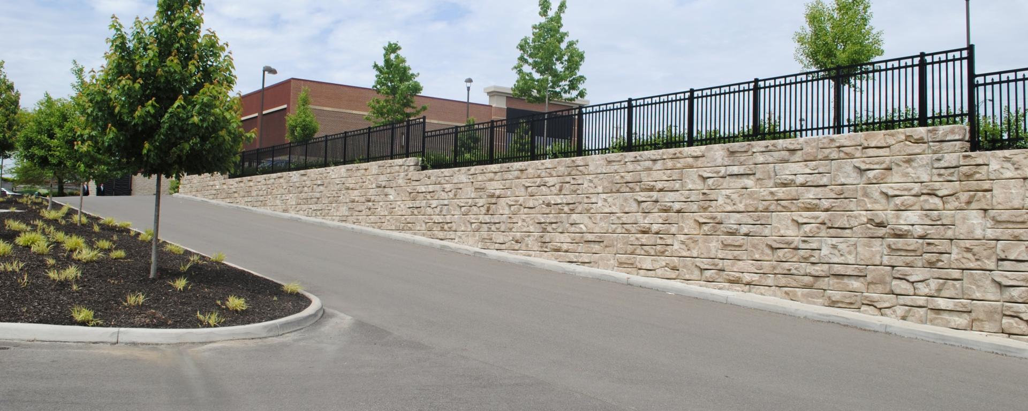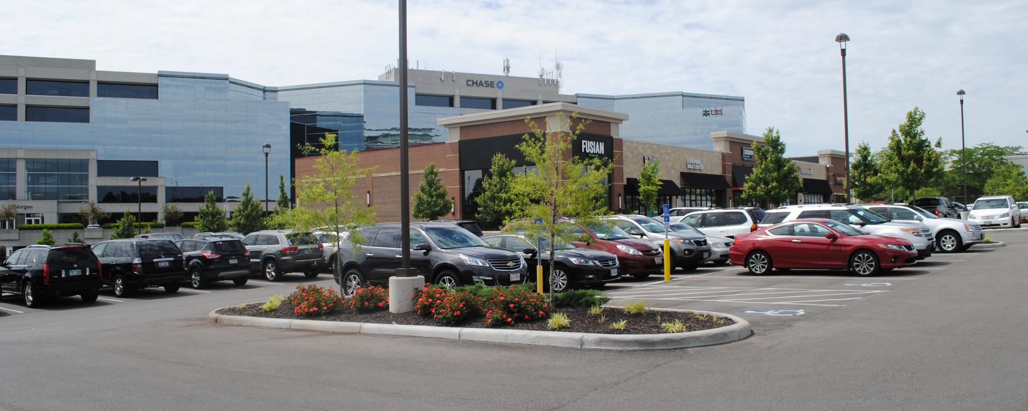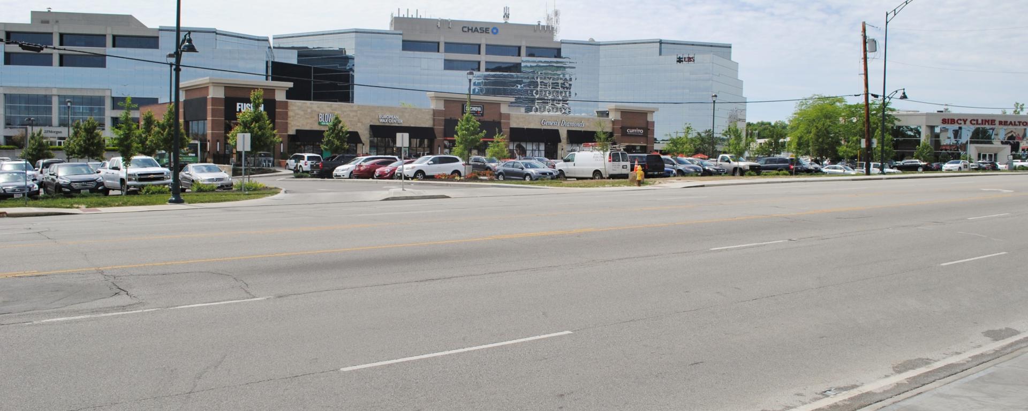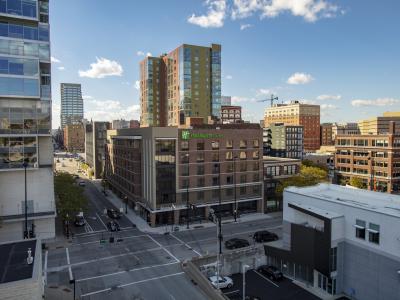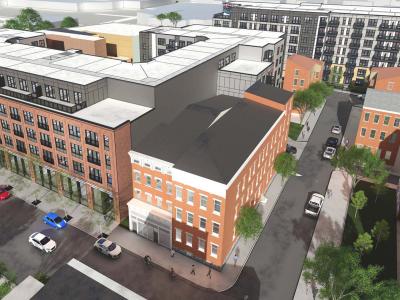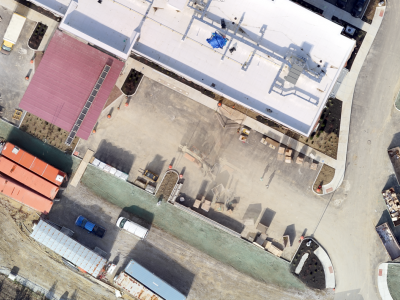Project Highlight
Bayer Becker’s experience with both challenging topography and multiple jurisdictions came into play on Jeffrey R. Anderson’s latest retail project, Kenwood City Place. The project is anchored by an 11,000 square foot Cooper’s Hawk Winery & Restaurant and also features a second building consisting of 17,000 square feet of additional retail space. Topography on the site provided a challenge. The site grade drops steadily as you proceed to the rear of the site. To help stabilize the upper portion of the project featuring the restaurant and assist with overall site grading, retaining walls were included in the design. To help maximize space, while still assisting with drainage, Bayer Becker’s project manager incorporated underground detention into the project.
The roadways surrounding Kenwood City Place also influenced design. Coordination with the Ohio Department of Transportation on access along Montgomery Road, a major thoroughfare, was necessary for approval. In addition, site design included coordination with Sycamore Township on future improvements to adjacent Hosbrook Road. Bayer Becker also coordinated design with Duke Realty to maintain access to their adjoining property. Throughout design, Bayer Becker coordinated with both Hamilton County and Sycamore Township. In addition to the municipalities, plans for a new sewer line for the project had to be approved by the Metropolitan Sewer District.

