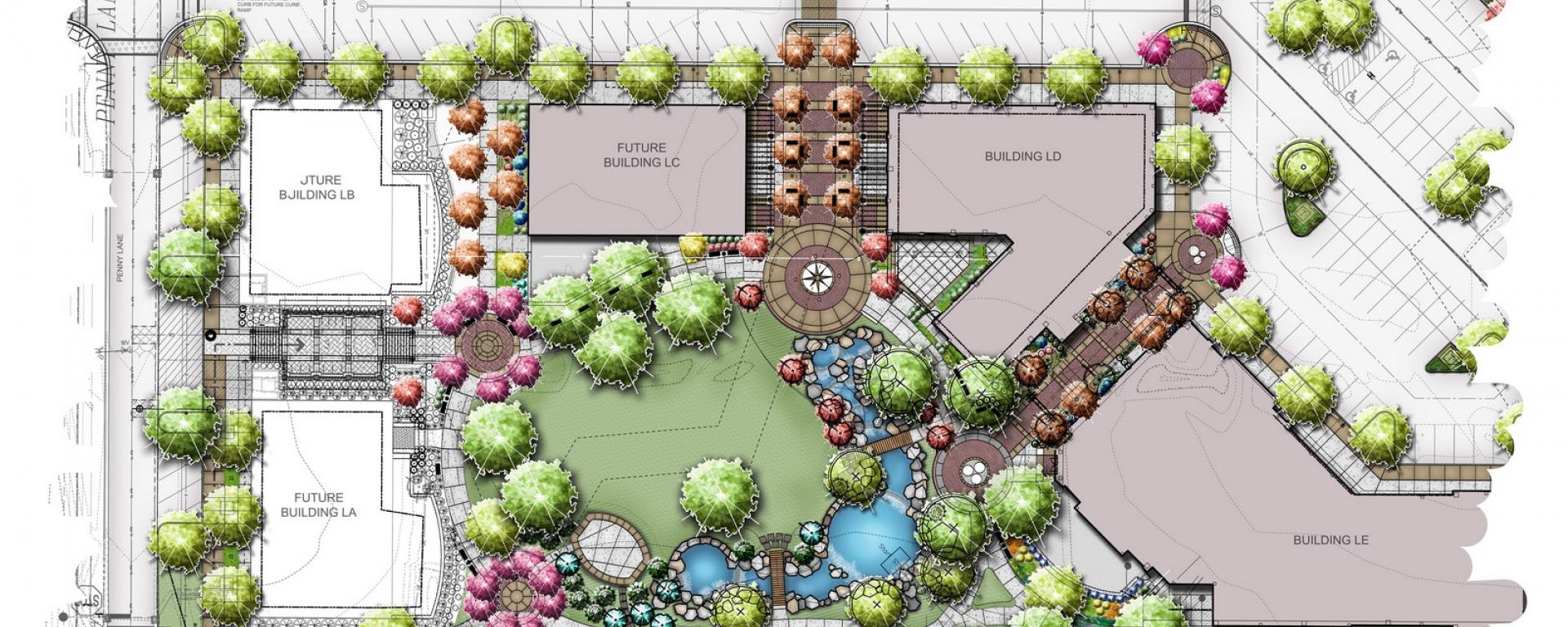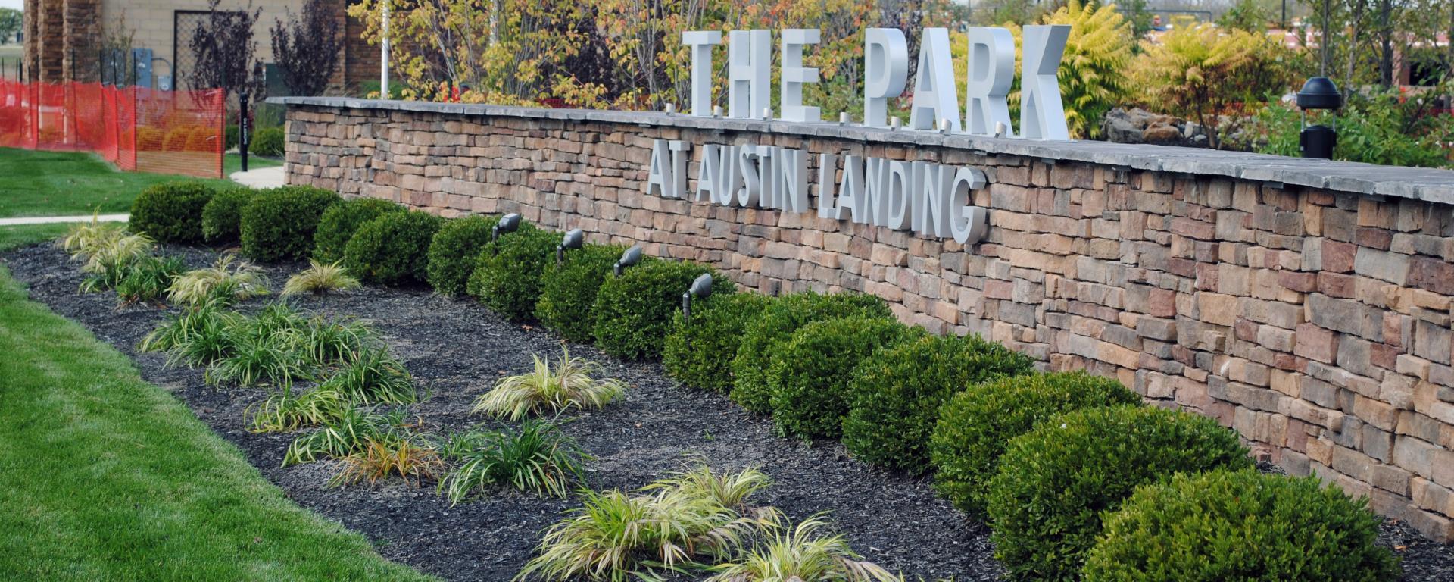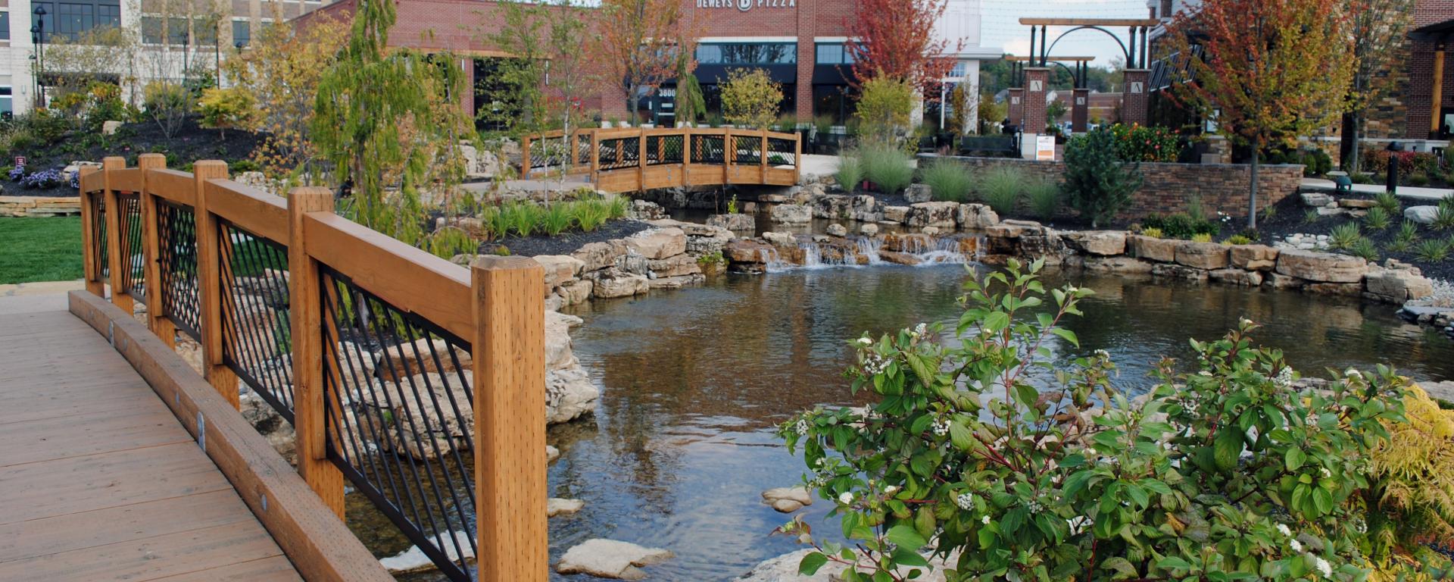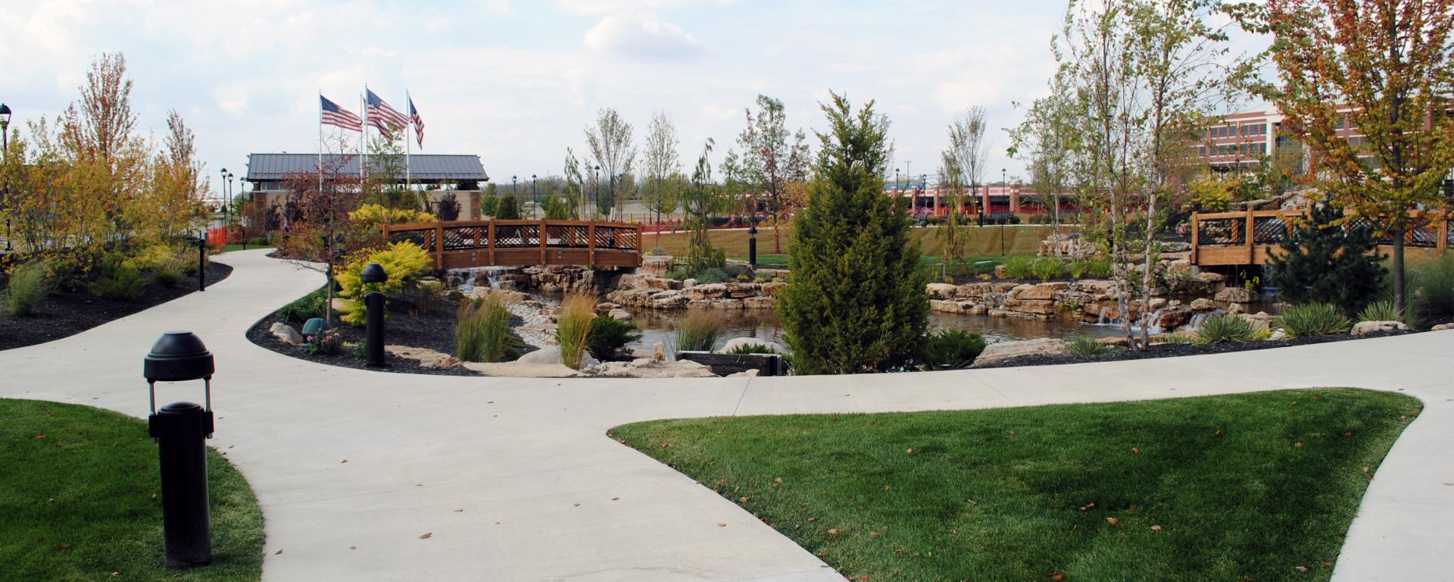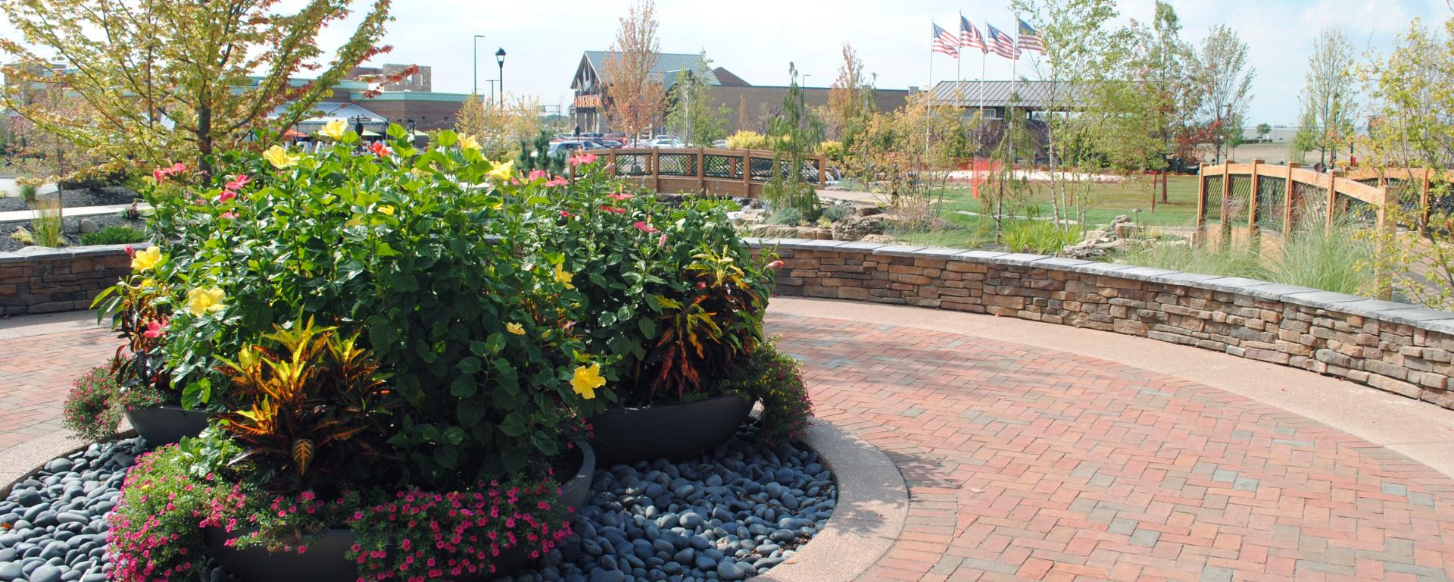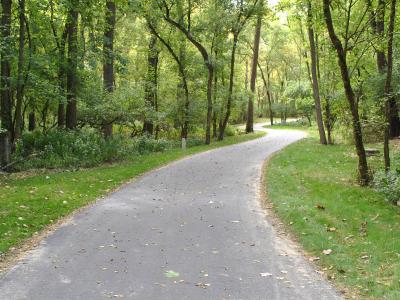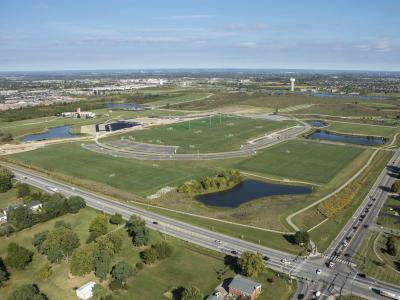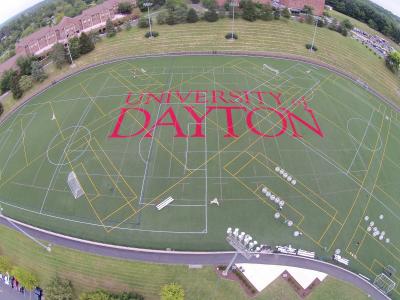Project Highlight
Bayer Becker's Landscape Architecture and Planning department’s ability to design spaces that complement and build upon existing spaces are on full display with the Park at Austin Landing. Bayer Becker’s team provided design on the 7.5 acre park that will serve as a focal point for the Austin Landing development in Montgomery County, Ohio. The park is envisioned as a central gathering space for restaurants, offices and retail uses that surround the park. Design for the park included outdoor terraces that capitalize on views to key amenities. The park’s asymmetrical design is a result of the non-axial relationship between the main access drive into the development and the park. The park’s design utilizes a variety of construction materials including fieldstone walls, clay pavers, decorative concrete and standard concrete with ornate finishes. Crosswalks feature truncated dome concrete pavers and removable bollards to accommodate festivals of varying scales.
The park’s highlights include an enclosed bicycle hub that accommodates 20 bicycles, lockers and a resting station, high end benches and trash receptacles, a stage, and low voltage lighting that defines pedestrian paths, accents specimen plants and adorns the water feature. The pedestrian plazas in the park house large planters with colorful, seasonal plantings, flag poles, a fire pit and a compass rose that doubles as a Christmas tree stand during the holiday season. The park also features a water feature that mimics a natural stream with waterfalls and riffles as well as pedestrian glulam bridges.

