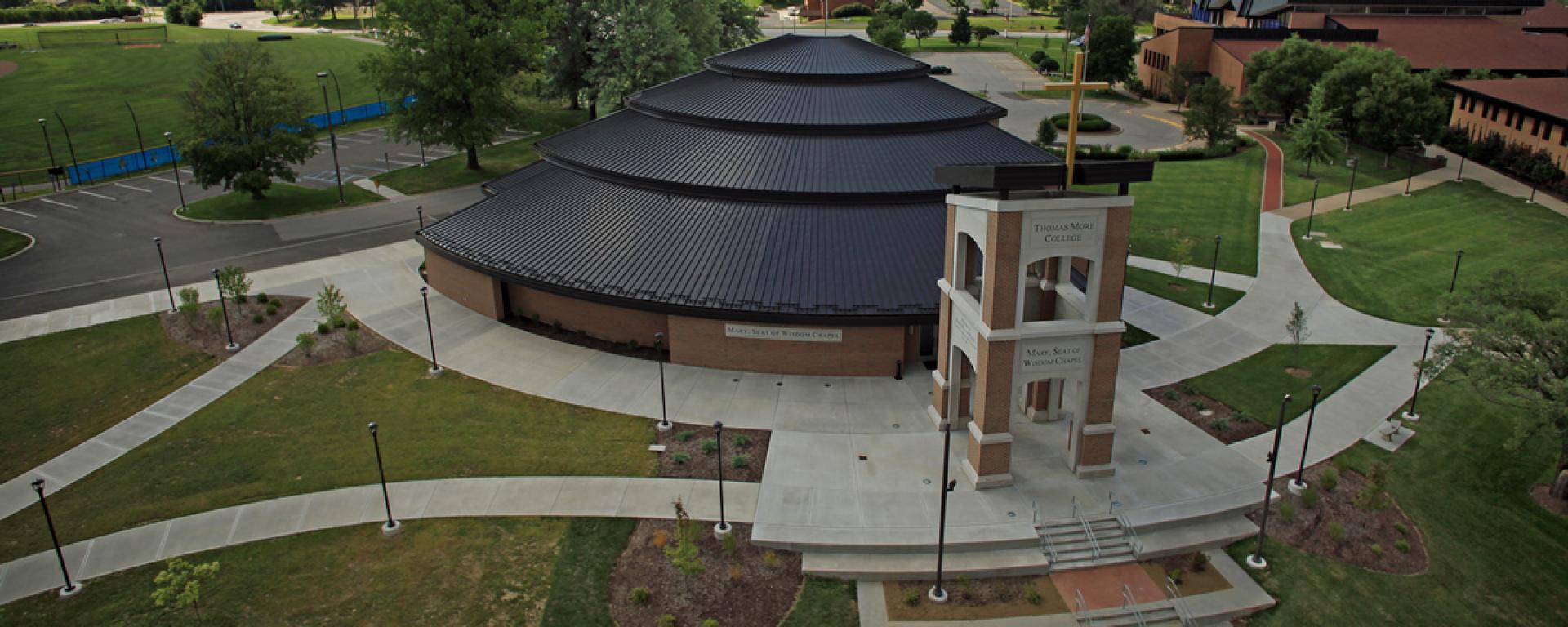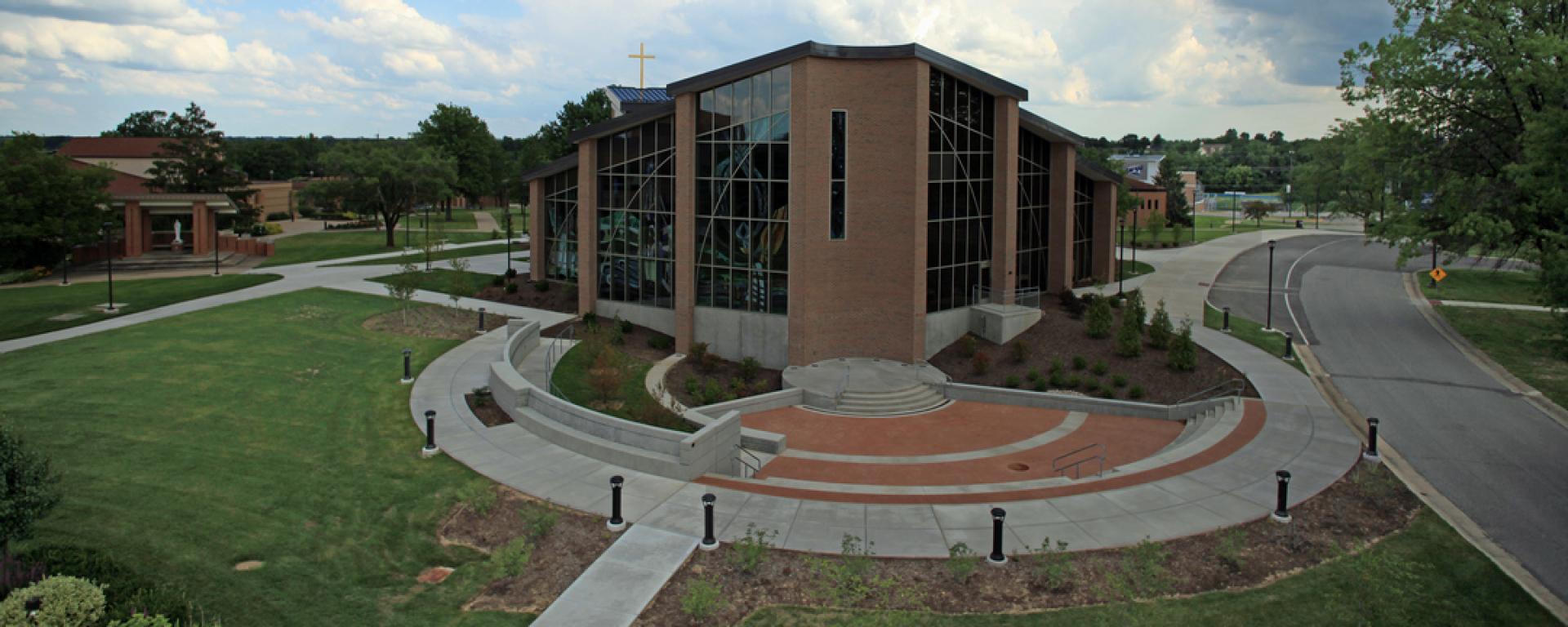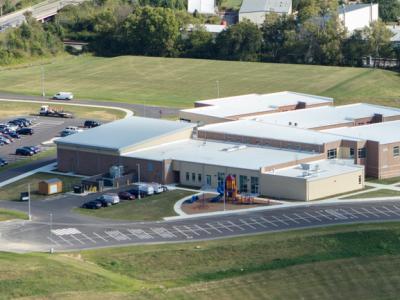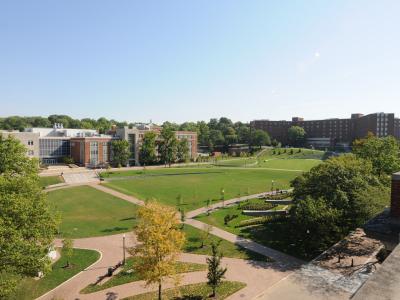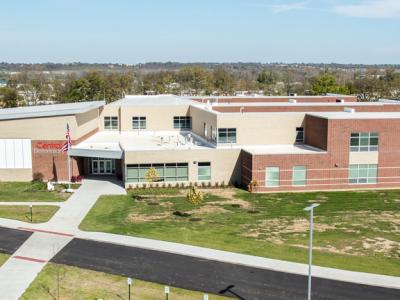Project Highlight
Located in the center of Thomas More University’s campus, the Mary Seat of Wisdom Chapel serves as the spiritual center of campus. The project included a new chapel and bell tower, outdoor amphitheatre and parking. Site planning on the chapel was vital, as its location is bordered by existing buildings and roadways and it sits between an underground 24 inch transmission gas main and sanitary sewer line. Prior to construction, Bayer Becker verified the location and depths of all existing utilities. In addition to utility locations, Bayer Becker also coordinated with the architect on the location of the chapel itself. The architect wanted natural light to stream into the chapel at certain times during the day. To achieve this, the site was designed and laid out in a way that would allow natural light to pour into the windows at the correct times.
Another facet of Bayer Becker’s responsibility in design is cost control. To help control costs, Bayer Becker’s design included an above ground detention basin, hidden by existing trees. This basin eliminated the need for underground detention and was less expensive for the client to implement. In addition to cost control, Bayer Becker attended design meetings with all the relevant parties to ensure that everyone’s concerns were heard and questions answered. Bayer Becker’s design experience with Thomas More University and the necessary regulations led to another successful project for the school. Just as with the Bank of Kentucky Field and Griffin Plaza Project, Bayer Becker was able to deliver a quality project on time that the school can be proud of.

