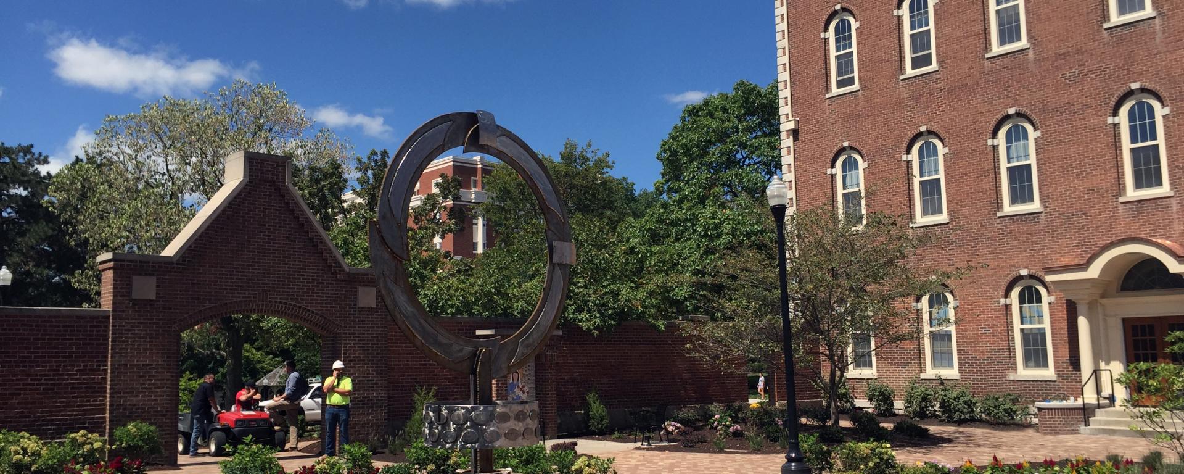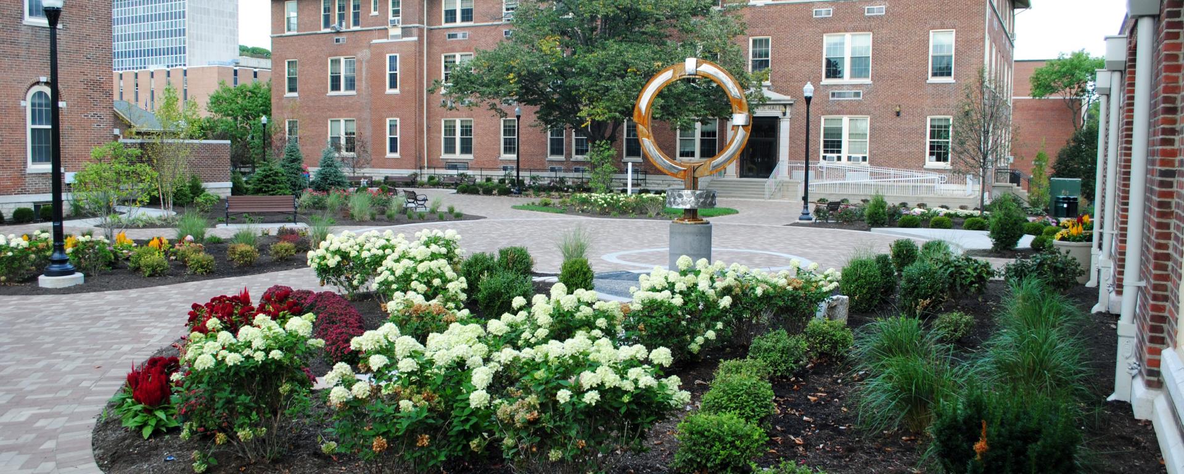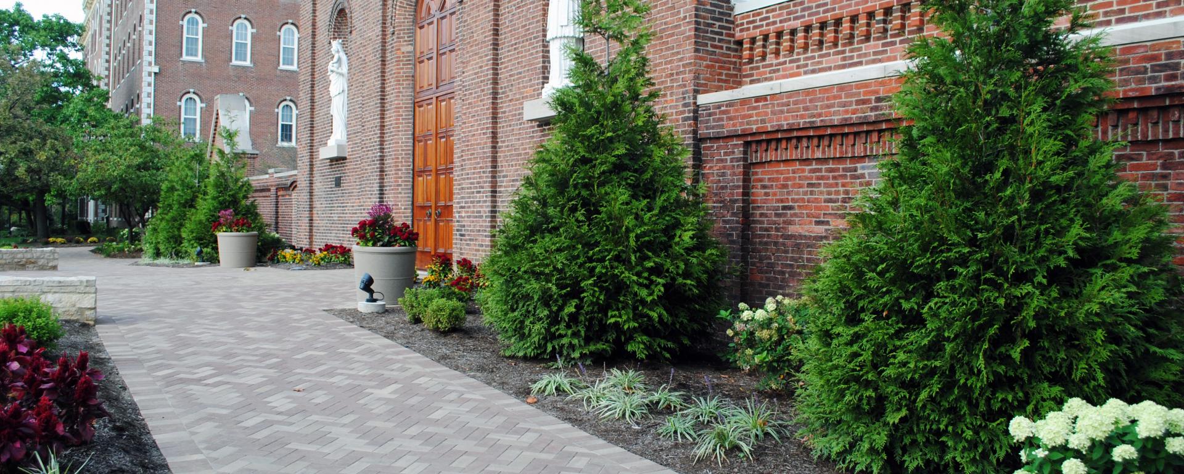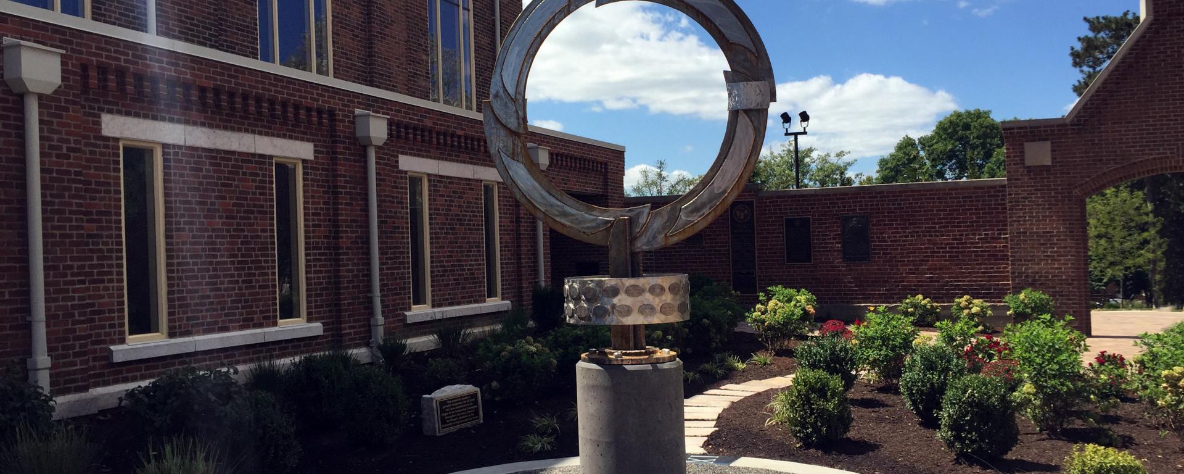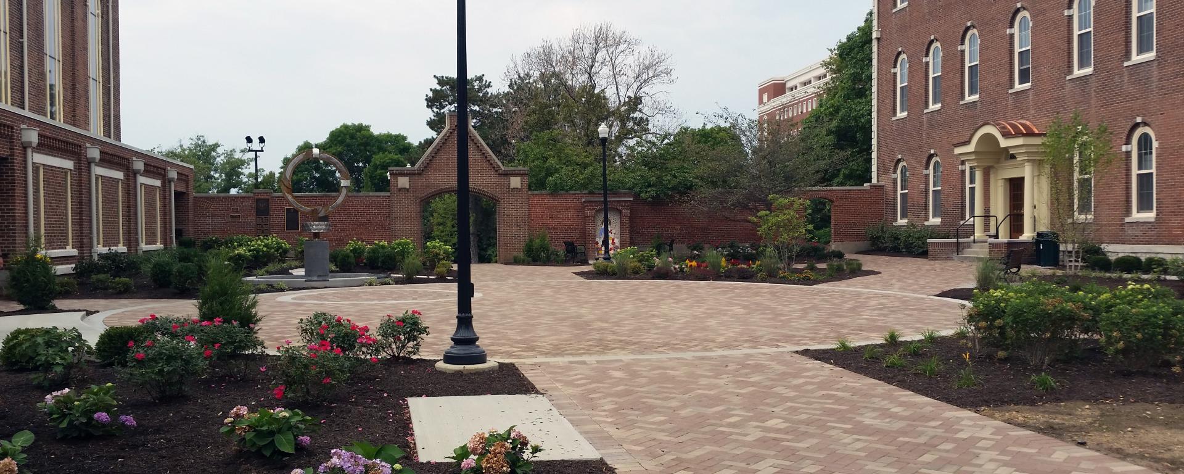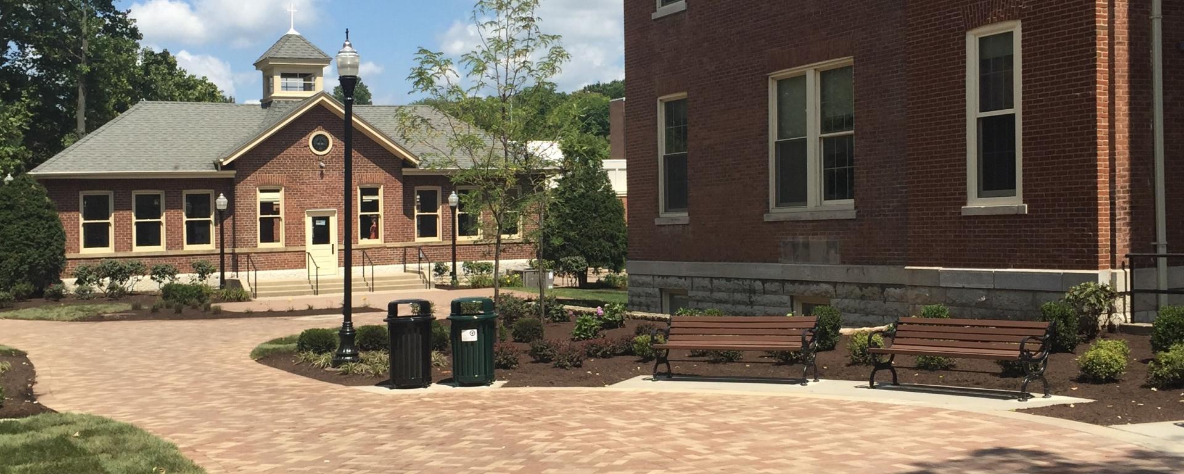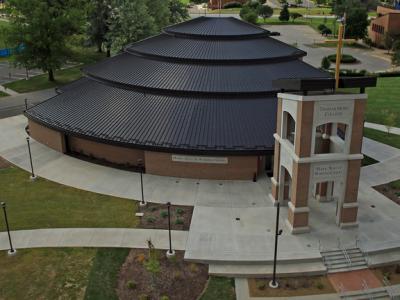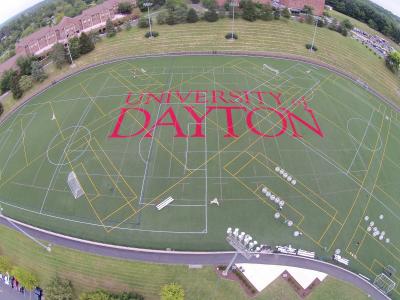Project Highlight
Bayer Becker’s design for the $12 million chapel renovation on the University of Dayton’s campus includes the beautification of the surrounding courtyards as well as the design for University Circle that provides an improved drop off area for the chapel. Built in 1869, the chapel itself wasn’t set to reopen until 2015, however other portions of the project had to be completed during the summer, before students returned for classes in the fall.
Design for the surrounding courtyards included the demolition of an existing Arcade building that connected two buildings. The space that was created serves as an expanded courtyard for students and included various plantings, pavers and seating areas. In addition to the courtyards, Bayer Becker’s design included new ADA accessibility to the front of the chapel. The reconfiguration of University Circle and the incorporation of a limited access fire lane further increases the campus’s walkability and improves safety by limiting vehicular traffic, while still allowing for fire and safety use. Bayer Becker’s project team constantly coordinated utility design throughout the project. The site design featured multiple utilities and design had to account for all of them. As existing utilities were located, the design was altered to accommodate them all. This project achieved LEED gold certification.
The University’s president said the “chapel is a symbol of the University’s Catholic identity and deserves a thoughtful and unified renovation that respects the chapel’s history and meets contemporary liturgical requirements”. Bayer Becker worked with the University, various school committees and the City of Dayton to ensure that identity remains strong.

