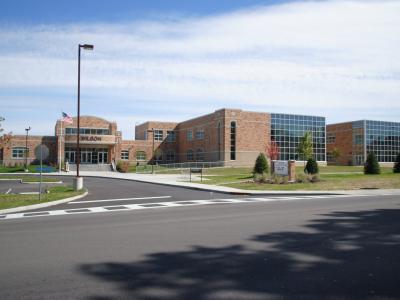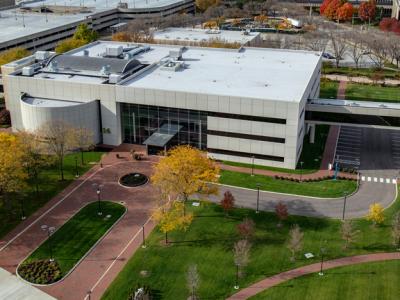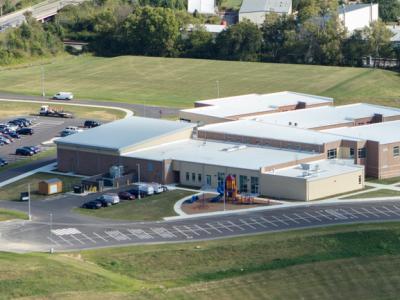Project Highlight
Bayer Becker's experience with higher education multi-building design and renovation projects is on full display with Miami University's North Quad project. The project included upgrades to four residence halls, one dining hall, and related site infrastructure across approximately 10 acres on their Oxford campus. The renovations help to improve pedestrian and bicycle circulation and improve public safety by providing better access for fire and rescue teams. The design-build project was completed by the fall 2016 semester.
Prior to design, Bayer Becker assembled a topographic base map of the site and coordinated with university staff and underground utility locators to represent a complex network of utility services. Bayer Becker also coordinated with the project geotechnical engineer to locate test borings for the soil report.
Bayer Becker staff provided civil design services throughout the schematic, design development, and construction documents phases. With regard to site access and layout, Bayer Becker provided grading and construction details for pedestrian walks, amenity areas, fire lanes, and staff parking lots. Direction on utility service upgrades for each building, in coordination with a new hydronics network throughout the site was also provided. In addition to the utilities, two rain gardens were designed to provide water quality for hardscape runoff, which will help the project achieve LEED certification.




