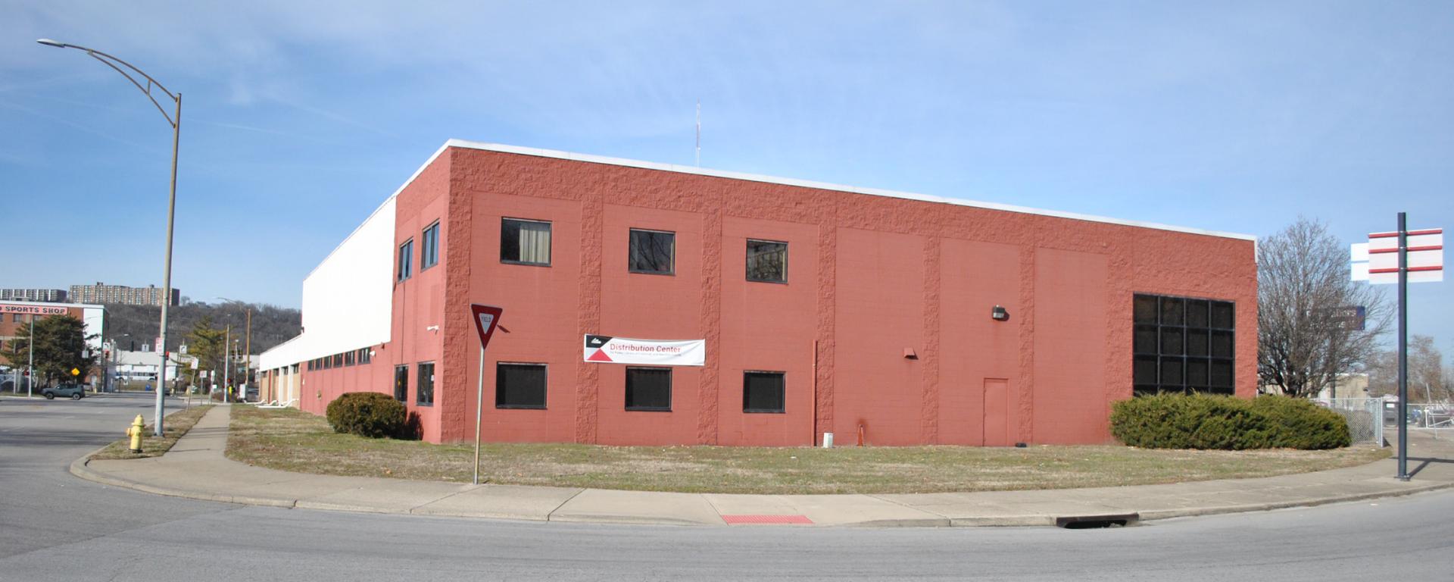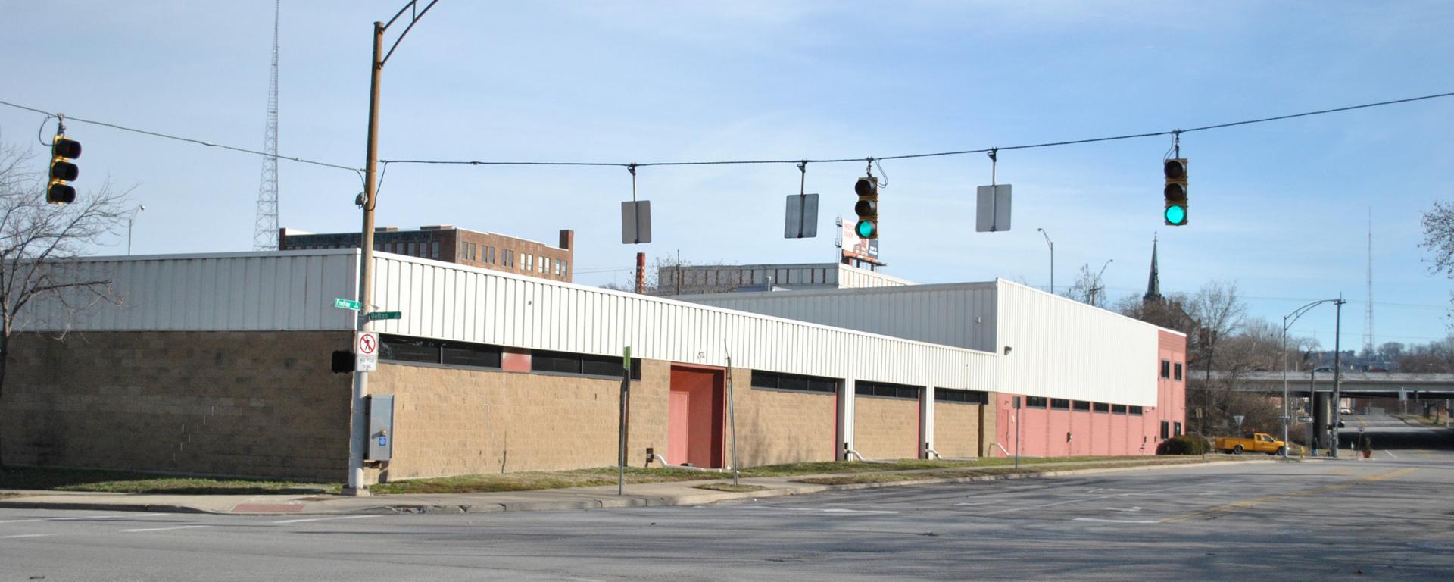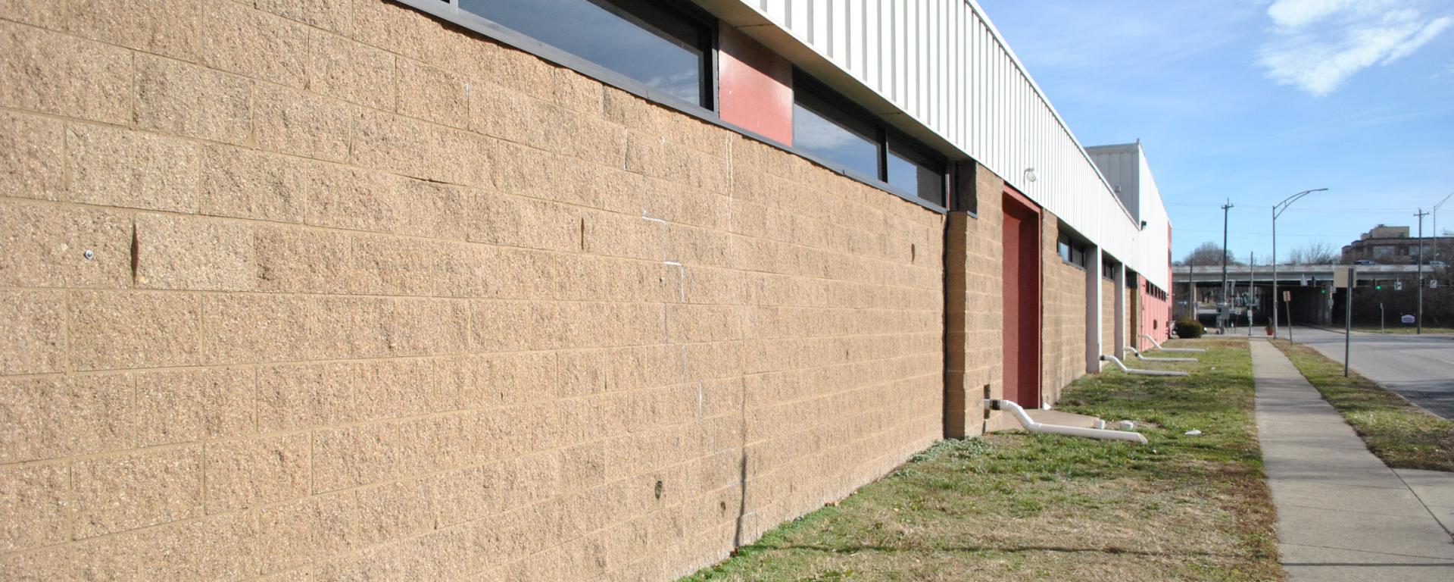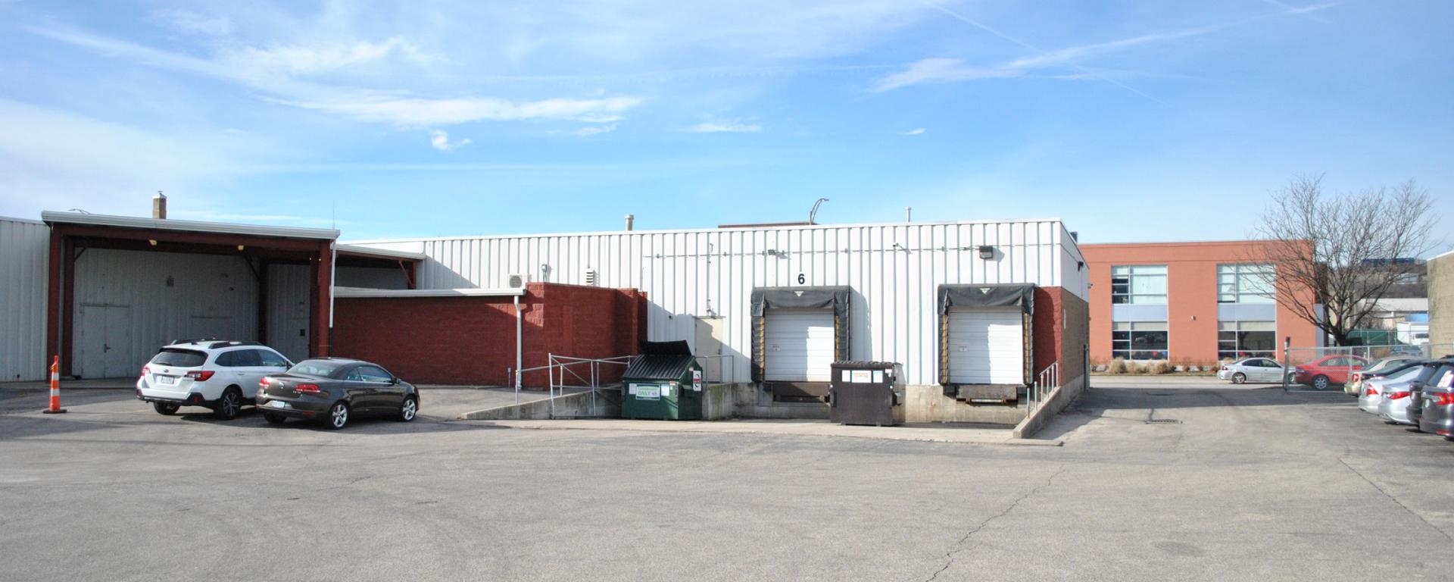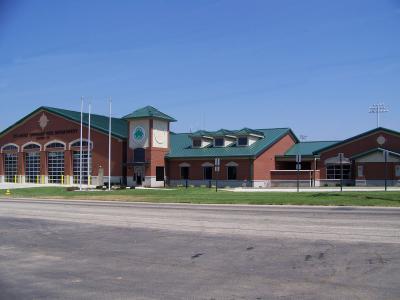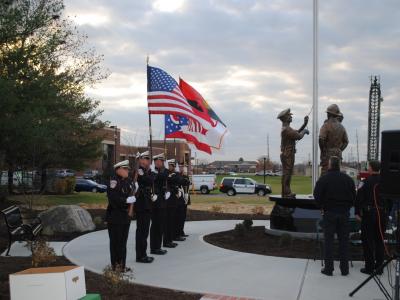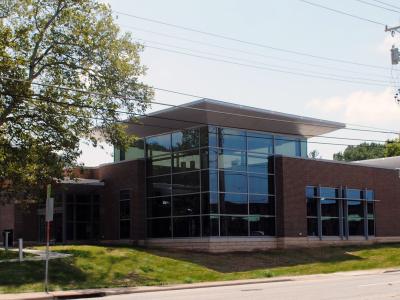Project Highlight
As one of the largest public libraries in the nation, a state-of-the-art distribution center is necessary to provide excellent service to the community. The new facility provided additional dock doors than the previous space and provides more options for storage while improving safety for the building’s 55 employees. The building has more than 30,700 square feet of warehouse space and 7,000 square feet of office. It is located on a 1.7-acre site with parking for more than 50 cars, four truck docks with levelers, and four grade-level drive-in doors.
The facility’s existing street and finish floor grades posed a challenge to ensuring positive drainage away from the building. There were capacity issues in the existing combined sewer system that also presented challenges and required creative problem-solving to ensure the facility did not continue to experience surcharging on larger storm events on the South and East building faces. Through our team’s experience and knowledge of the issues at hand, Bayer Becker was able to provide a design solution to solve the site problems. Our team provided multiple iterations of design solutions to, not only determine the best possible functional solution, but also the most fiscally responsible solution. With these issues addressed, the library will now be able to utilize the entire building, without the worry of flooding the moisture-sensitive materials, as initially anticipated.

