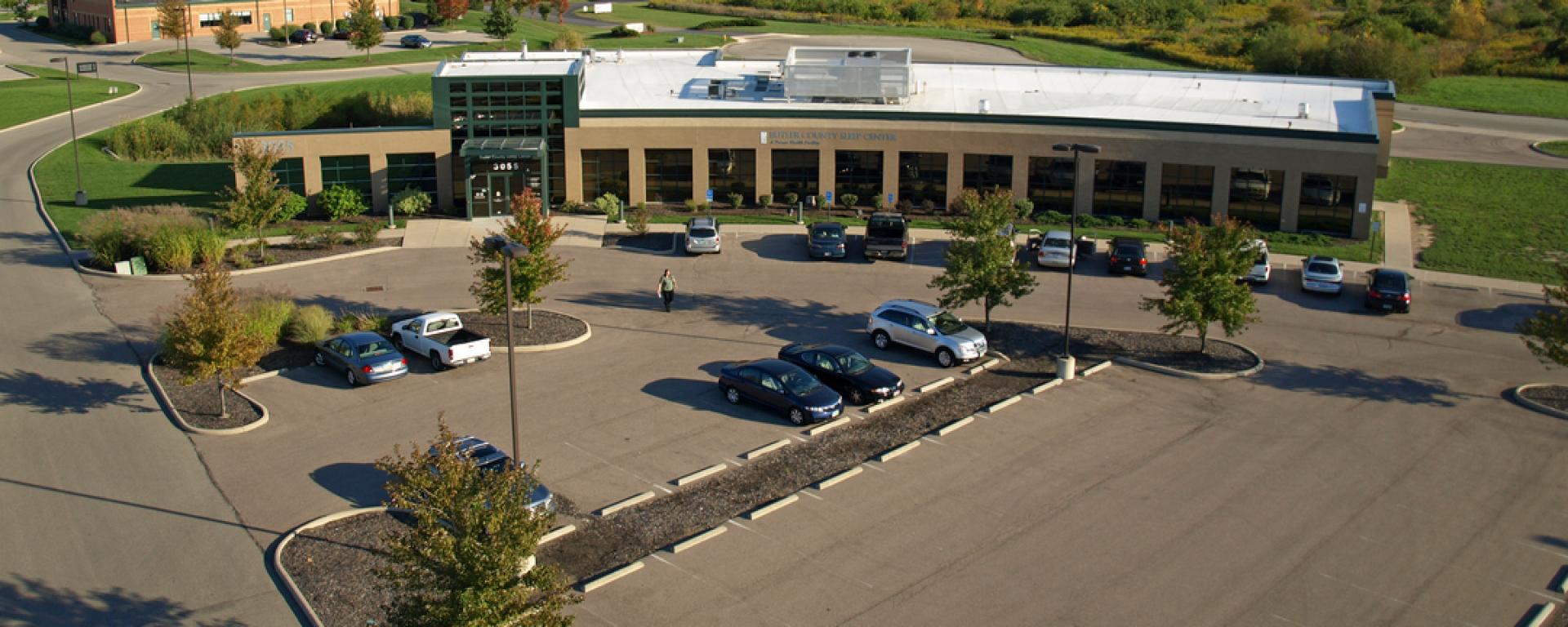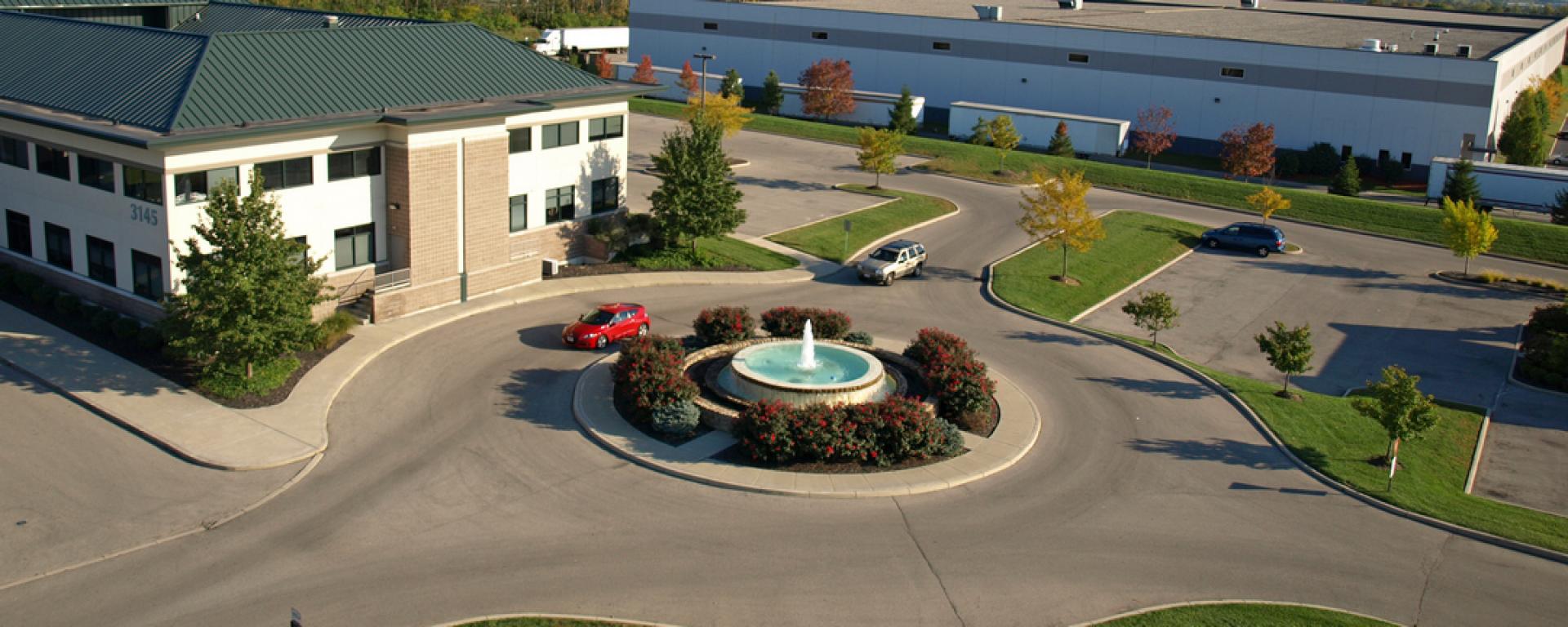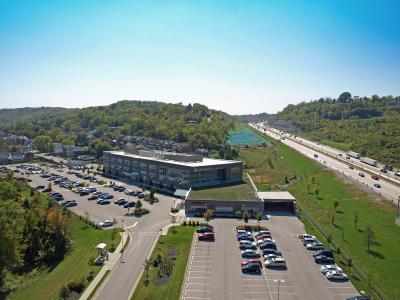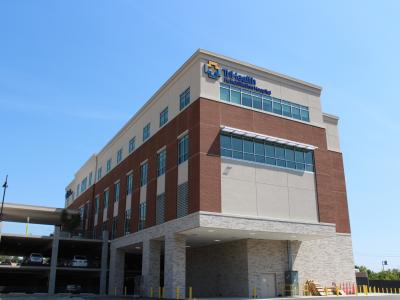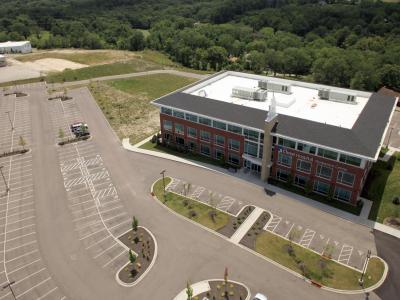Project Highlight
Located within Hamilton-Enterprise Park, the Butler County Medical Center encompasses seven buildings, six of which are currently constructed on approximately 22.5 acres of land. The complex consists of the Surgery Center, Imaging Center, Sleep Center, Dialysis Center, three Medical Office buildings and related parking and amenities.
The site has some notable architectural and site features such as curved faced buildings around a circular parking lot and a large fountain surrounded by a roundabout. Bayer Becker provided civil site development and design on all seven buildings and the associated parking lots as well as topographic surveying, landscape design services, easement relocation, record plats, ALTA surveys, and lot splits. Engineering features include the relocation of a Blue Line stream, several culverts for crossing the stream, public utility relocation and extensions, bio-retention swales, and a pond.
Bayer Becker provided the campus planting strategy for the project. The design focused on seasonal interest, sustainability and layering plantings to provide a visually stimulating foreground to complement the innovative campus design. Because the project included several phases, the design team synthesized the plant palettes for each phase to provide consistency in the planting design as the campus evolved. The phases for the project included the primary campus, emergency room, and parking lot expansions.

