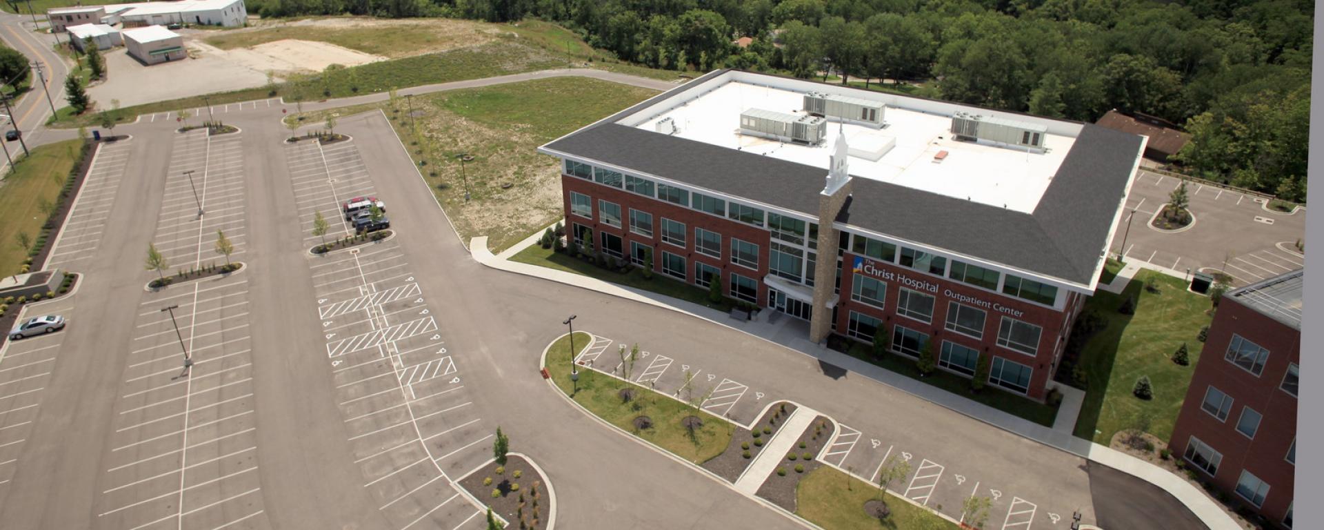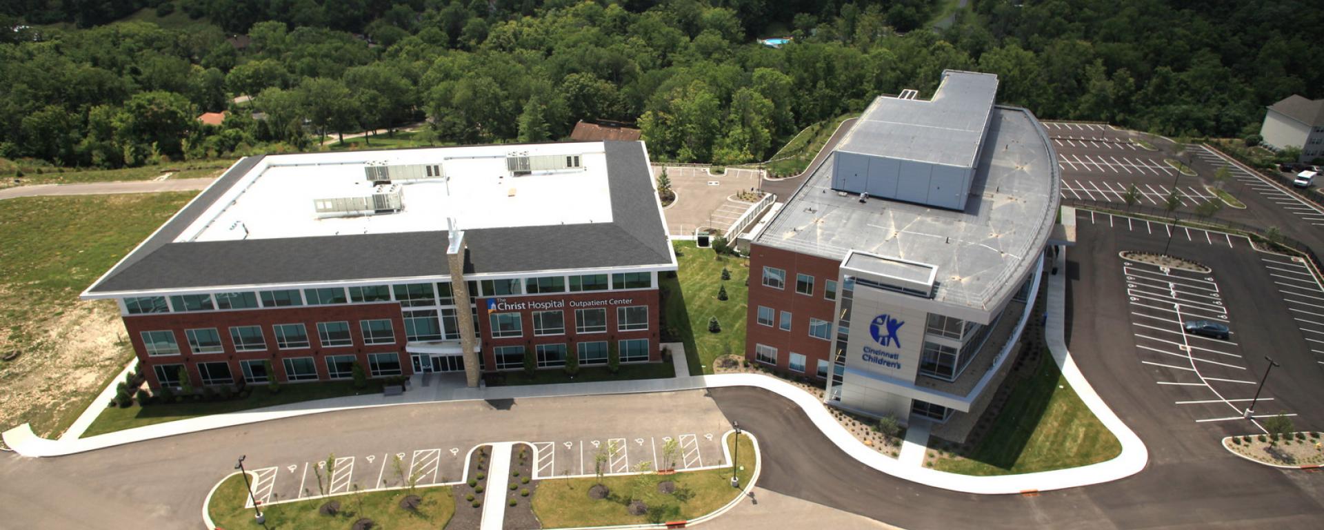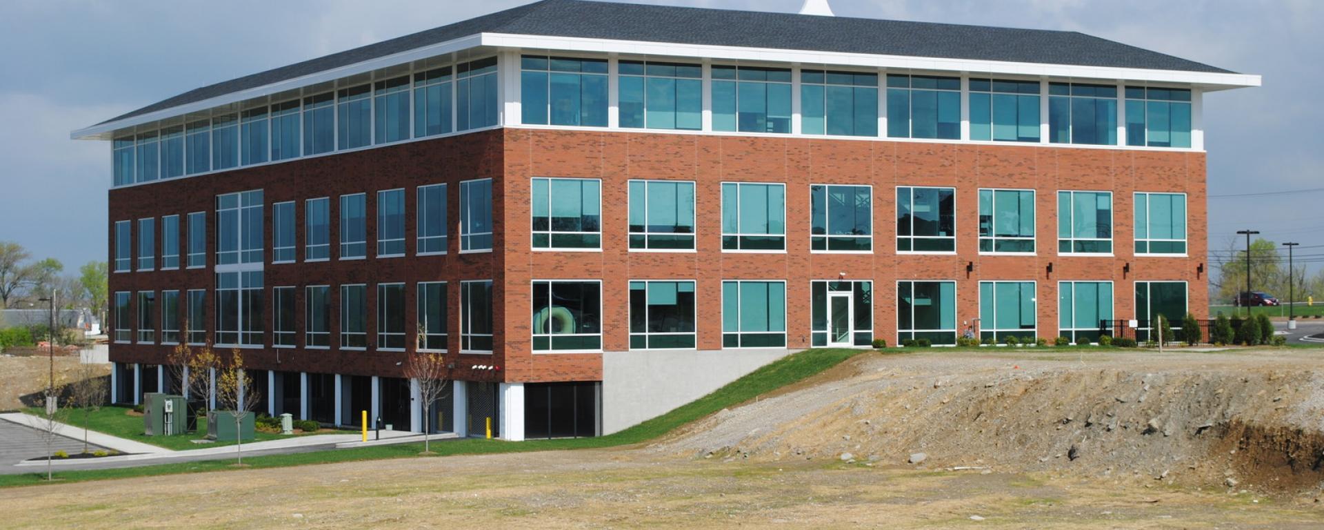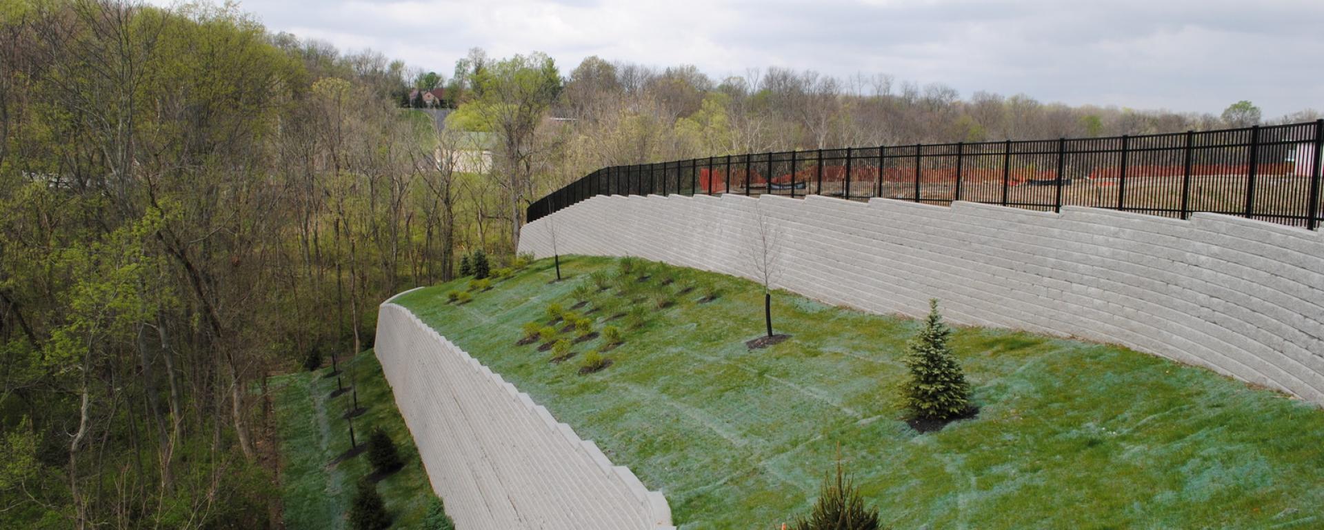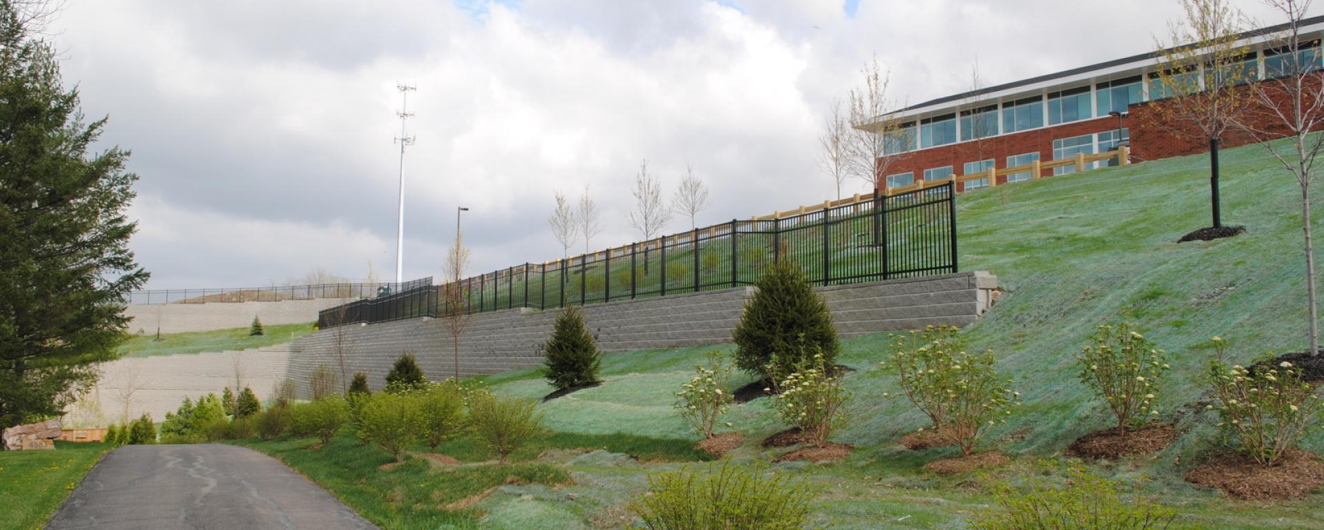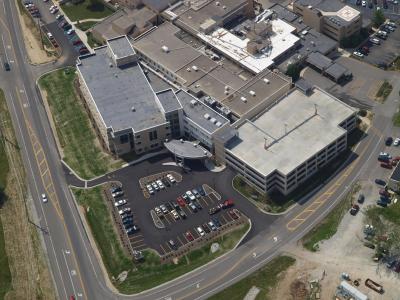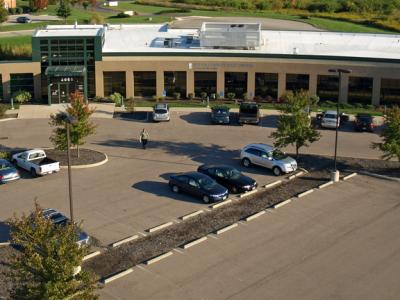Project Highlight
The Christ Hospital Green Township campus features a medical office building with both surface and underground parking, as well as space for a future expansion. Due to significant elevation change across the site, a series of retaining walls provide buildable pads for the buildings.
Bayer Becker leveraged a holistic design approach to address the functional and aesthetic demands of the project. The landscape architecture and planning team collaborated with the civil engineering group to create a campus that addressed the significant elevation change. The site layout, grading, and planting plan were critical to creating a fully functioning campus.
The innovative detention design was a first for Hamilton County. To meet both the Ohio EPA’s water quality standards and detention requirements, Stormtech shells were used for the detention basin. A fabric liner covers a section of the shell to filter storm water to meet water quality standards. In addition to the Stormtech solution, Bayer Becker provided design for a 1,815 linear foot sanitary sewer extension along Harrison Avenue that delivered service to the site. The transportation engineering team also provided design services including a new signal, turn lane and entrance along Harrison Avenue.
Bayer Beckerr’s knowledge of the area and its topography was a tremendous asset to the success of this project. The knowledge of the local regulations and multi-discipline capabilities served as a solid foundation for a successful healthcare campus.

