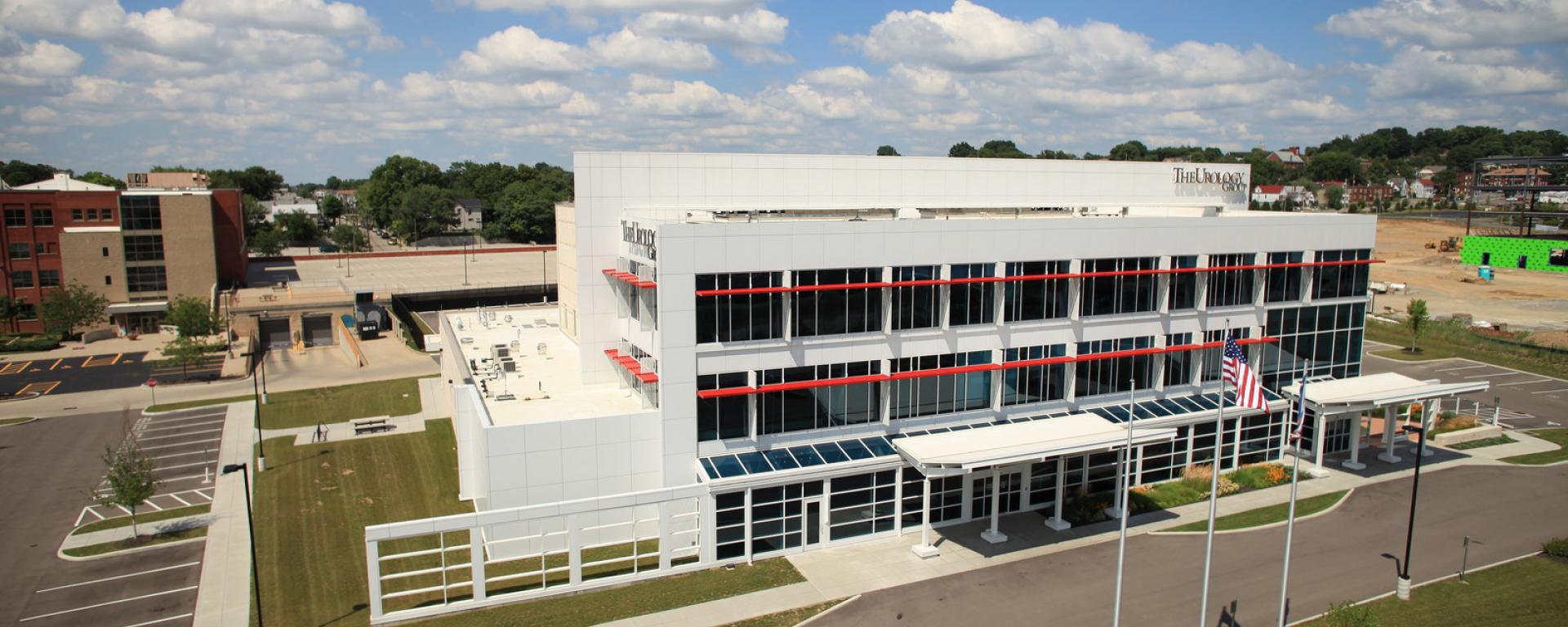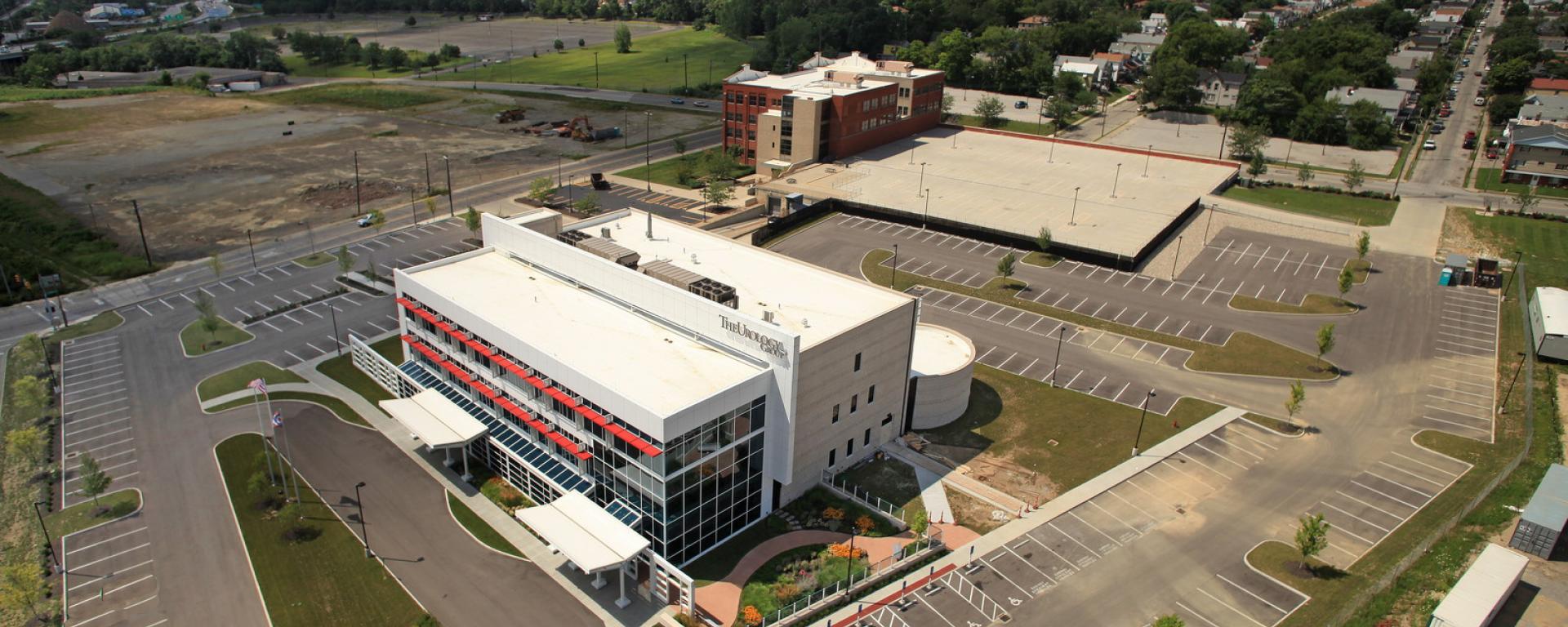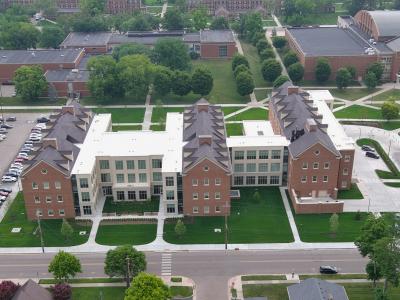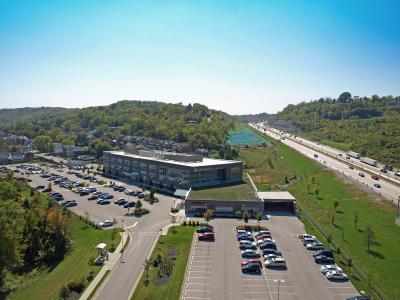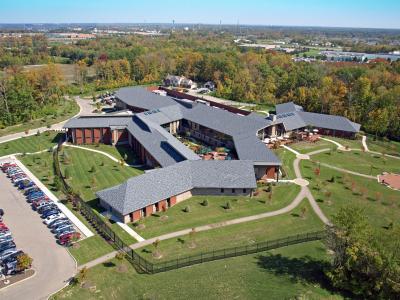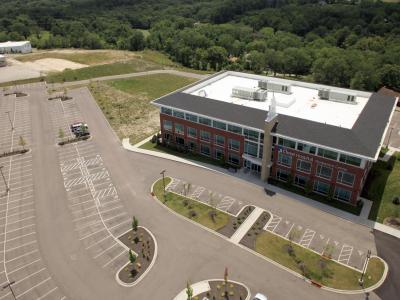Project Highlight
The Urology Group’s facility is one of the largest independently owned and operated urologic centers in the nation. The state of the art medical office building sits on a former industrial site and combines a high level of design and high tech systems to achieve LEED silver certification. The brownfield project’s low maintenance landscape was designed with a roof rainwater harvesting system that provides onsite irrigation. The building’s courtyard was designed with lush planting and sculptural grading that incorporates the grid of the building, and then breaks with it to provide a contrasting soft and fluid space that is calm and soothing for both patients and staff.
To lower overall costs, Bayer Becker graded the site lower than the original design, reducing the dirt haul off requirements and saving the client $110,000. Site grading on the project was vital because of an existing Cincinnati subway tunnel that runs through the site. The tunnel limited utility depths which proved challenging given the need to keep the site as low as possible to save on export costs. To solve the problem, existing utilities were videoed to provide the most accurate information, allowing the new utilities to be placed as close as possible to the subway tunnel without disturbing it.
Bayer Becker was also part of a negotiation with the adjacent property owner on a grading solution that allowed the site design to tie into the adjacent property’s grading. This negotiation allowed for a lower retaining wall on the Urology Group’s site, further helping to control costs.

