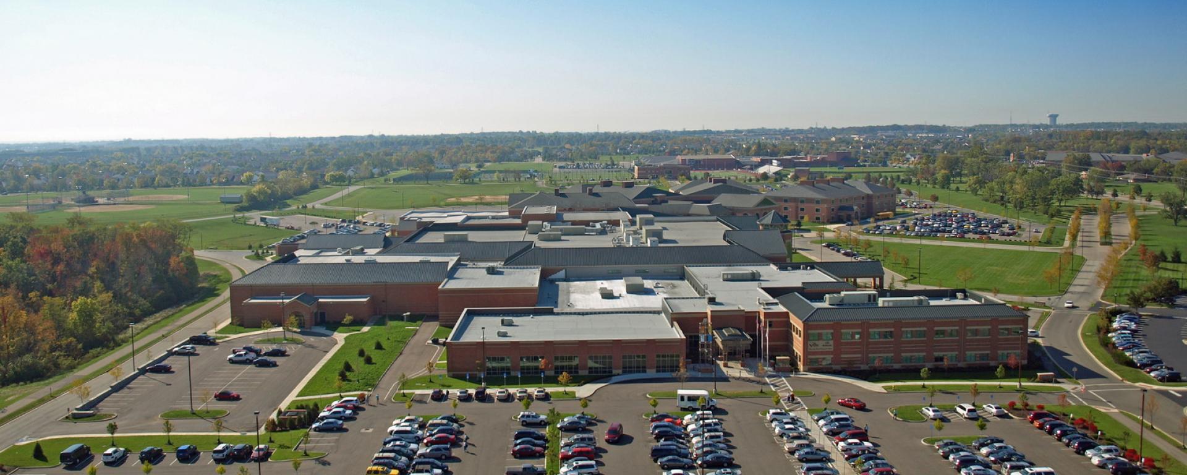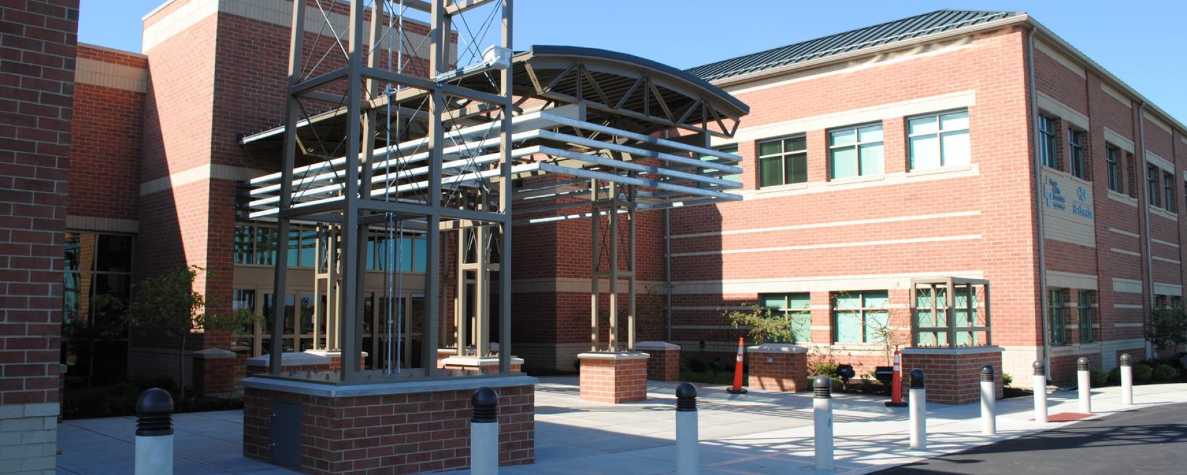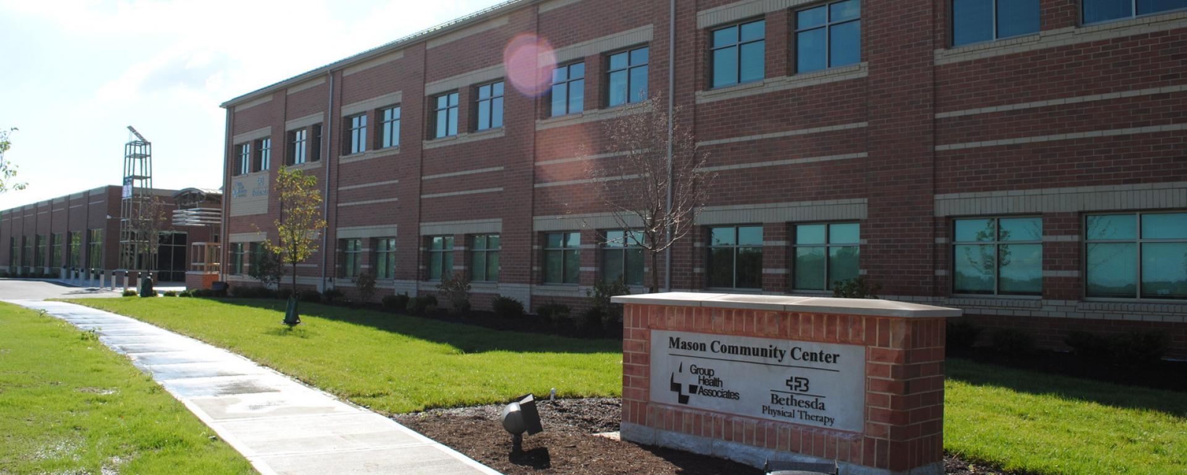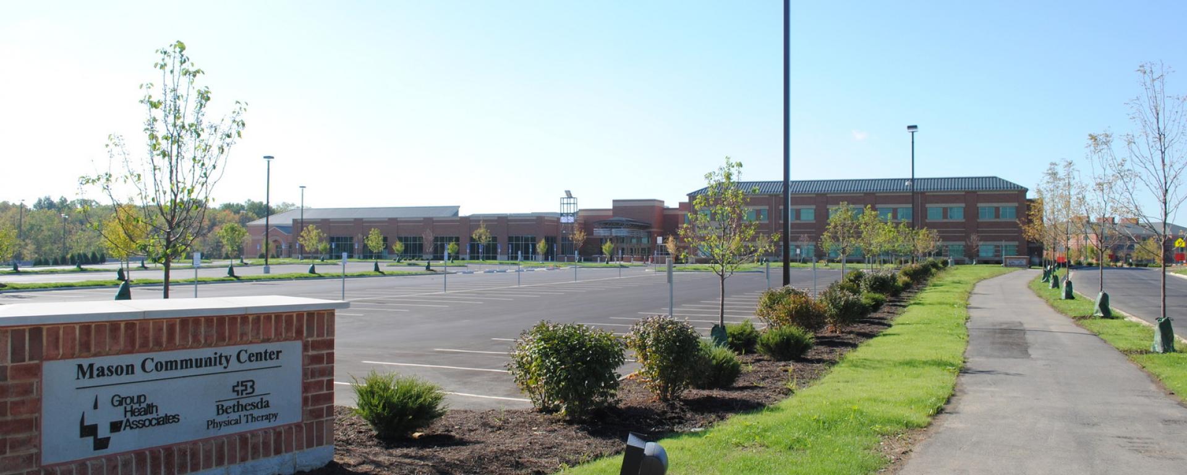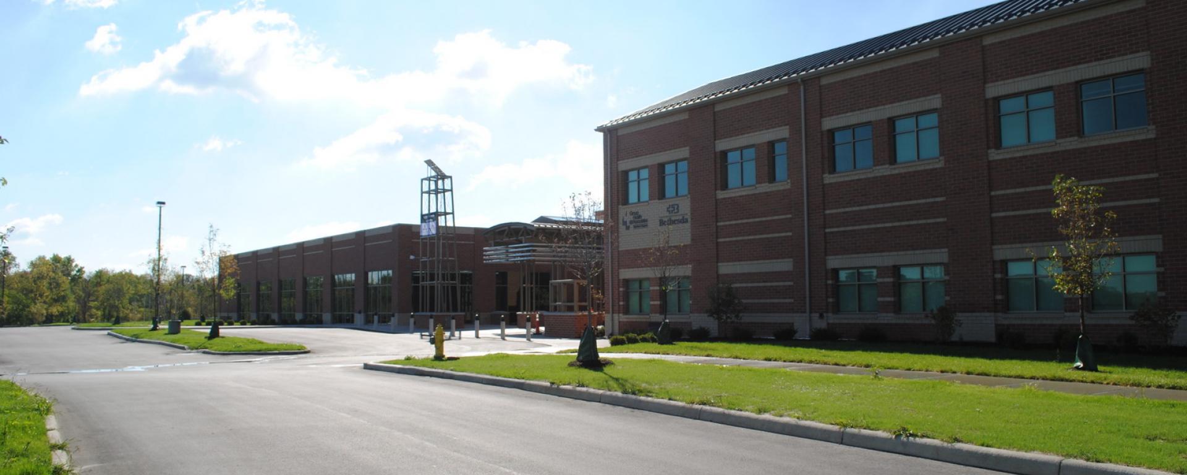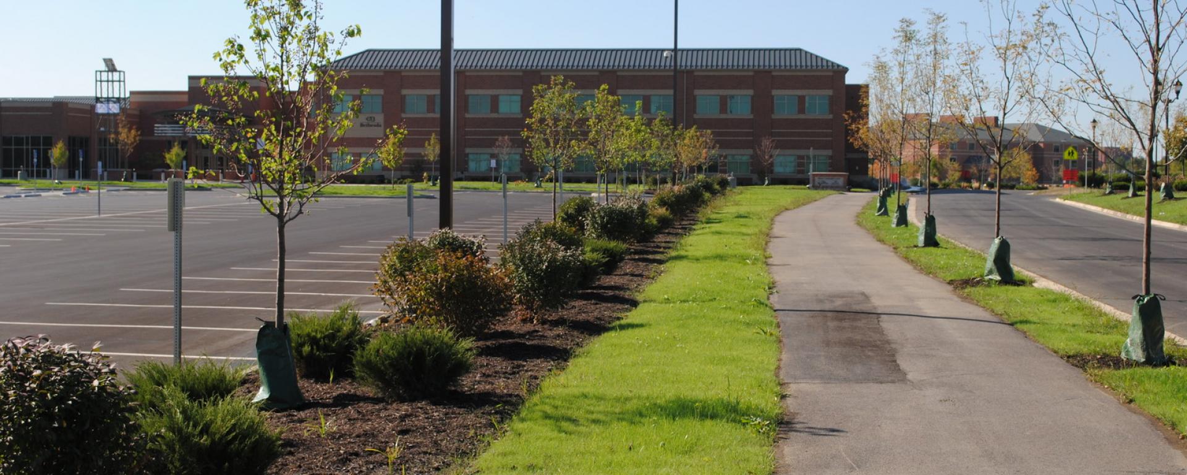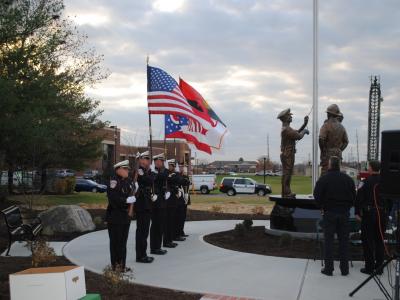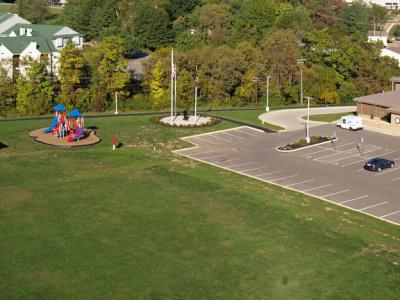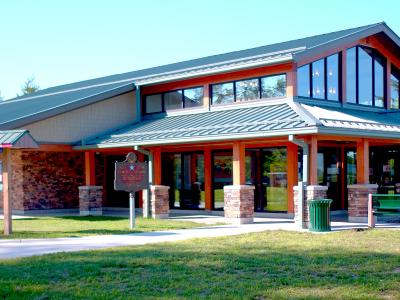Project Highlight
Bayer Becker provided Landscape Architecture, Civil Engineering, Surveying, and Planning for Mason’s community center expansion, which featured a 34,000 S.F. addition to the city’s existing 700,000 S.F. building.
Bayer Becker produced a mass earthwork plan and quantities, erosion control plan, storm water management plan, striping plan, and pavement plan showing areas of heavy duty and light duty pavements. An existing offsite lake was also converted into a regional detention basin which provided water quality meeting the Ohio EPA requirements.
In addition to the site work, Bayer Becker was tasked with working with the City and architect to refine the proposed parking lot and access drives layout to provide efficient vehicular movements. Bayer Becker provided maintenance of traffic and a site construction sequence plan that kept the existing parking lots in operation as long as possible and provided for safety to both pedestrian and vehicular traffic.
Bayer Becker also provided landscape architecture services for the both the building addition and new parking lot. For the building addition, foundation plans and detailed planting plans were produced. Landscape buffers, including trees, shrubs, and mounds were designed for the parking lot. A grading plan was also developed for the site. Throughout the design process, Bayer Becker was responsible for the coordination between with the City, architect, MEP and the utility companies as related to site work and utilities.

